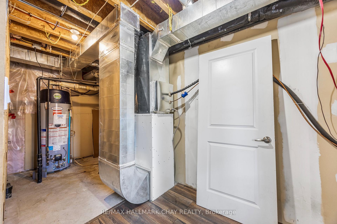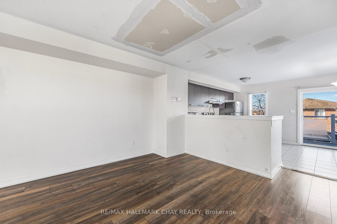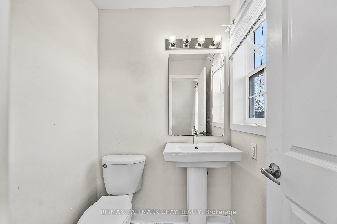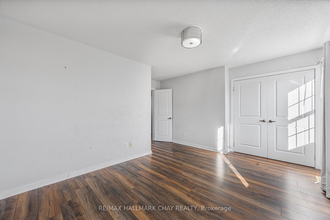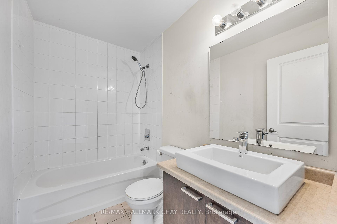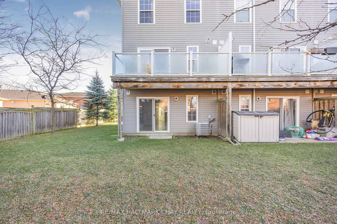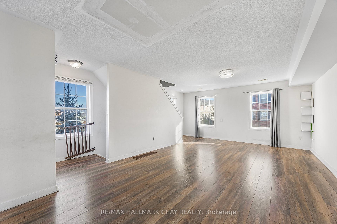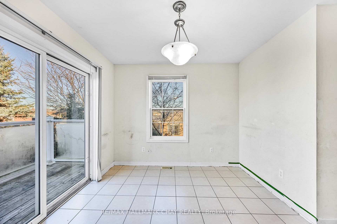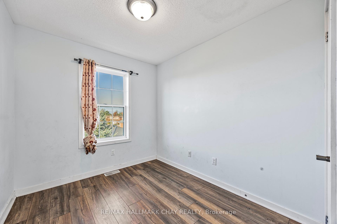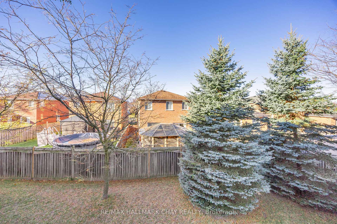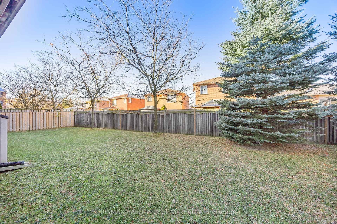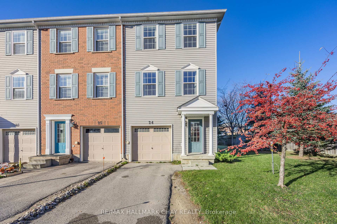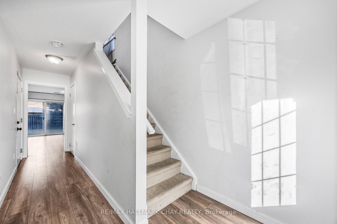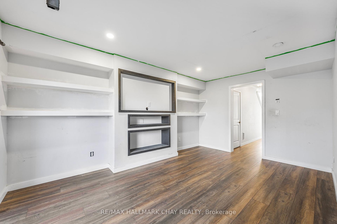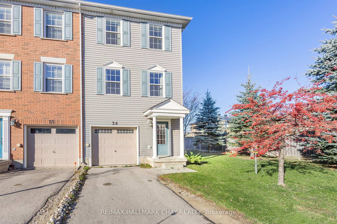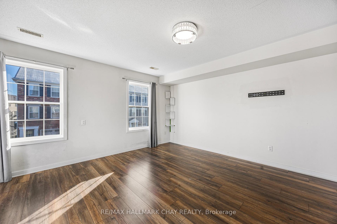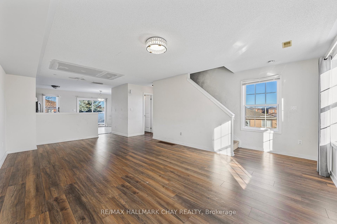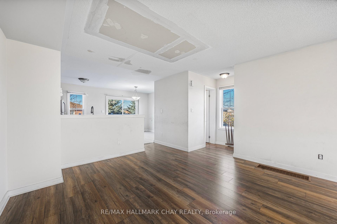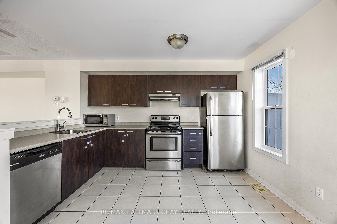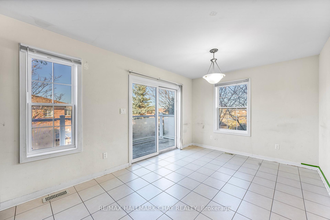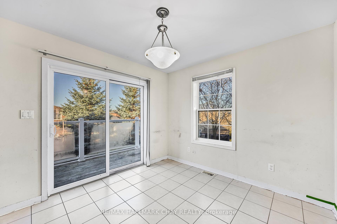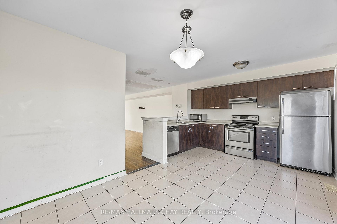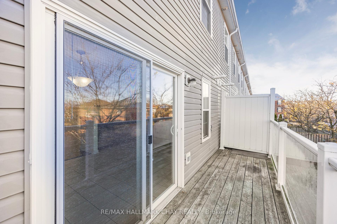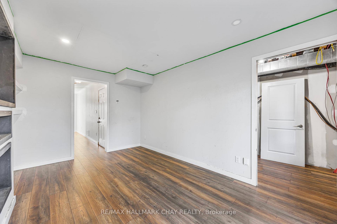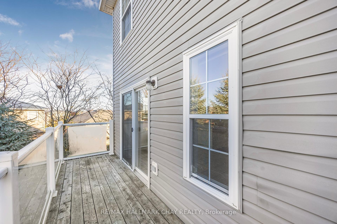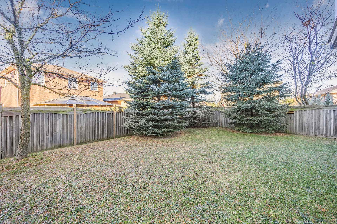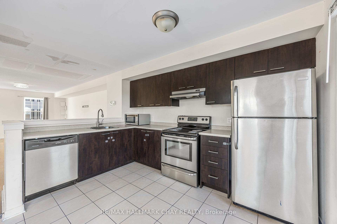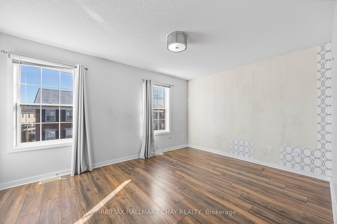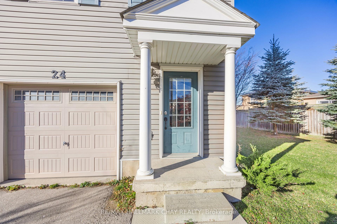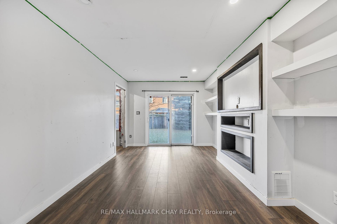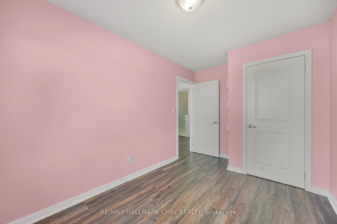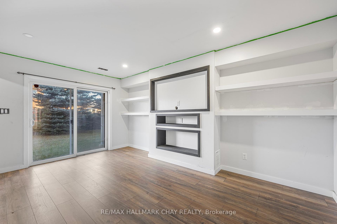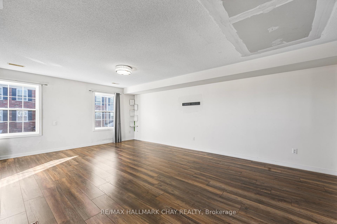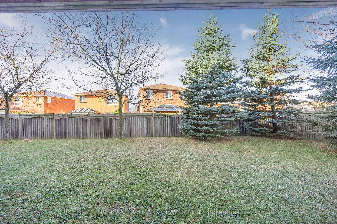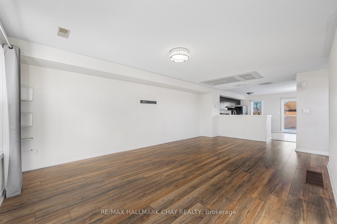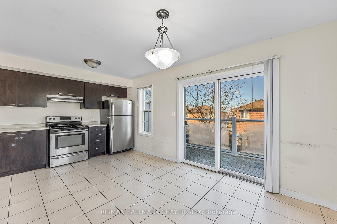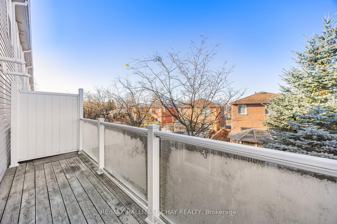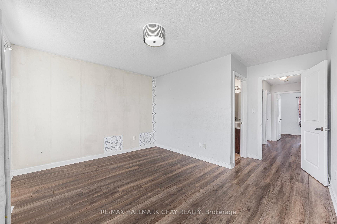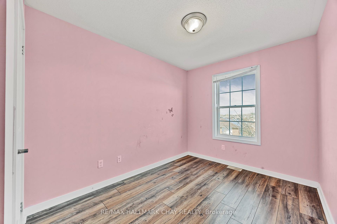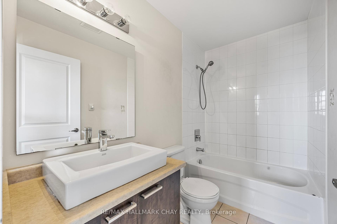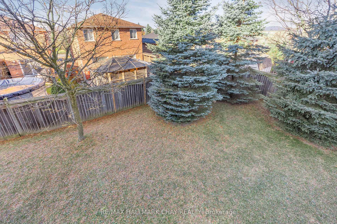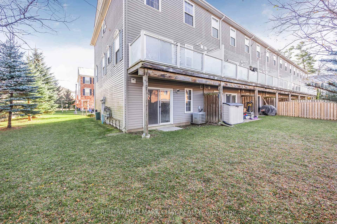$589,900
Available - For Sale
Listing ID: S12192631
91 COUGHLIN Road , Barrie, L4N 0L6, Simcoe
| Welcome to 91 Coughlin Rd, Unit 24, nestled in Barries vibrant Holly neighborhood! This spacious 3-storey end-unit townhouse offers a fantastic investment opportunity, combining generous living space with a prime location close to all essential amenities. With 3 sizeable bedrooms and 2.5 bathrooms, the home features an open-concept second floor with a bright eat-in kitchen, a cozy breakfast area that opens onto a large deck, and a roomy great room perfect for relaxing or entertaining. The third level, youll find three well-proportioned bedrooms, two full bathrooms, and a convenient laundry closet. The main level provides direct garage access and a walk-out to the backyard. While this property is in need of some TLC, it holds great potential and is ideally located near public transit, shopping, and dining. Don't miss out this property is being sold "as is" and could be the perfect investment! |
| Price | $589,900 |
| Taxes: | $3979.04 |
| Assessment Year: | 2024 |
| Occupancy: | Vacant |
| Address: | 91 COUGHLIN Road , Barrie, L4N 0L6, Simcoe |
| Acreage: | < .50 |
| Directions/Cross Streets: | ESSA RD N. OF MAPLEVIEW TO COUGHLIN RD, 1ST LEFT |
| Rooms: | 7 |
| Rooms +: | 0 |
| Bedrooms: | 3 |
| Bedrooms +: | 0 |
| Family Room: | T |
| Basement: | None |
| Level/Floor | Room | Length(ft) | Width(ft) | Descriptions | |
| Room 1 | Main | Living Ro | 9.91 | 15.25 | |
| Room 2 | Main | Foyer | 6.69 | 19.16 | |
| Room 3 | Second | Kitchen | 8.23 | 11.68 | |
| Room 4 | Second | Dining Ro | 8.1 | 9.58 | |
| Room 5 | Second | Family Ro | 16.33 | 25.16 | |
| Room 6 | Second | Bathroom | 4.85 | 5.02 | 2 Pc Bath |
| Room 7 | Third | Primary B | 14.14 | 14.63 | |
| Room 8 | Third | Bathroom | 8.13 | 5.02 | 4 Pc Ensuite |
| Room 9 | Third | Bathroom | 8.13 | 4.85 | 4 Pc Bath |
| Room 10 | Third | Bedroom | 7.87 | 9.25 |
| Washroom Type | No. of Pieces | Level |
| Washroom Type 1 | 4 | Upper |
| Washroom Type 2 | 2 | Main |
| Washroom Type 3 | 0 | |
| Washroom Type 4 | 0 | |
| Washroom Type 5 | 0 |
| Total Area: | 0.00 |
| Approximatly Age: | 6-15 |
| Property Type: | Att/Row/Townhouse |
| Style: | 3-Storey |
| Exterior: | Vinyl Siding, Wood |
| Garage Type: | Attached |
| (Parking/)Drive: | Private Do |
| Drive Parking Spaces: | 1 |
| Park #1 | |
| Parking Type: | Private Do |
| Park #2 | |
| Parking Type: | Private Do |
| Park #3 | |
| Parking Type: | Other |
| Pool: | None |
| Approximatly Age: | 6-15 |
| Approximatly Square Footage: | 1500-2000 |
| CAC Included: | N |
| Water Included: | N |
| Cabel TV Included: | N |
| Common Elements Included: | N |
| Heat Included: | N |
| Parking Included: | N |
| Condo Tax Included: | N |
| Building Insurance Included: | N |
| Fireplace/Stove: | N |
| Heat Type: | Forced Air |
| Central Air Conditioning: | Other |
| Central Vac: | N |
| Laundry Level: | Syste |
| Ensuite Laundry: | F |
| Elevator Lift: | False |
| Sewers: | Sewer |
| Utilities-Cable: | A |
| Utilities-Hydro: | Y |
$
%
Years
This calculator is for demonstration purposes only. Always consult a professional
financial advisor before making personal financial decisions.
| Although the information displayed is believed to be accurate, no warranties or representations are made of any kind. |
| RE/MAX HALLMARK CHAY REALTY |
|
|

FARHANG RAFII
Sales Representative
Dir:
647-606-4145
Bus:
416-364-4776
Fax:
416-364-5556
| Book Showing | Email a Friend |
Jump To:
At a Glance:
| Type: | Freehold - Att/Row/Townhouse |
| Area: | Simcoe |
| Municipality: | Barrie |
| Neighbourhood: | Holly |
| Style: | 3-Storey |
| Approximate Age: | 6-15 |
| Tax: | $3,979.04 |
| Beds: | 3 |
| Baths: | 3 |
| Fireplace: | N |
| Pool: | None |
Locatin Map:
Payment Calculator:

