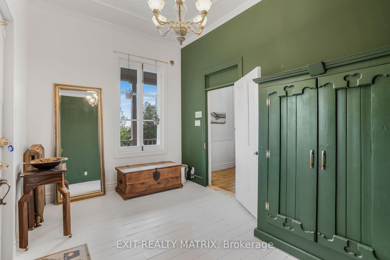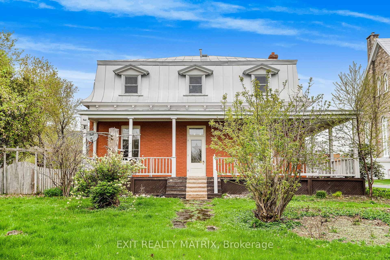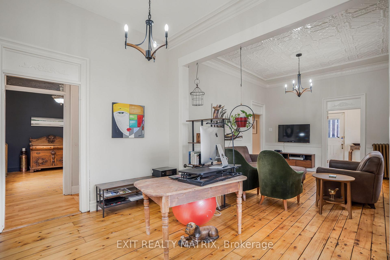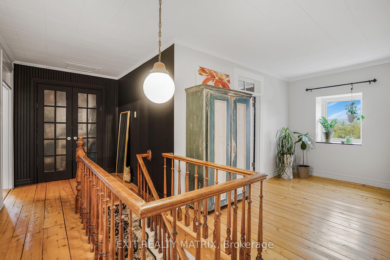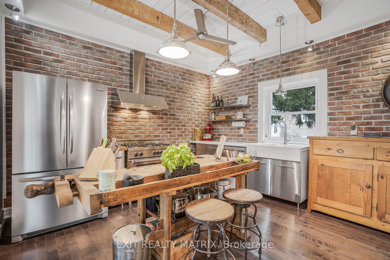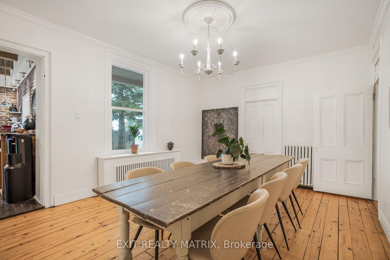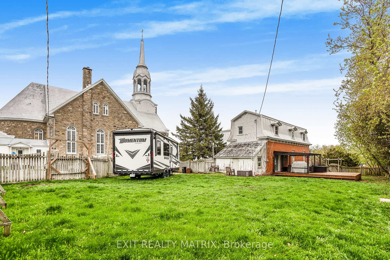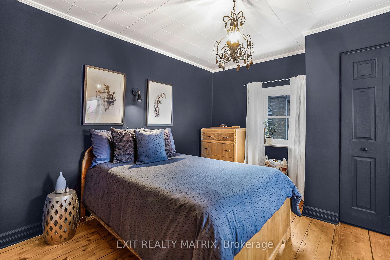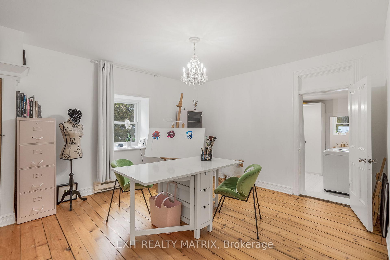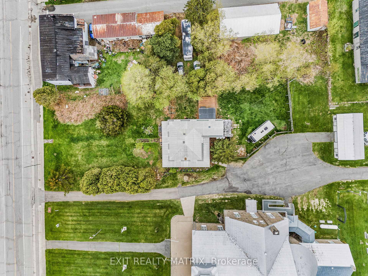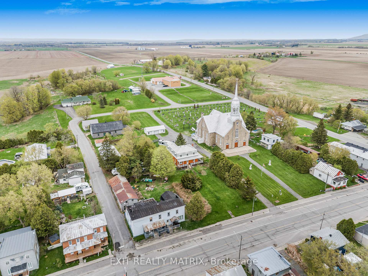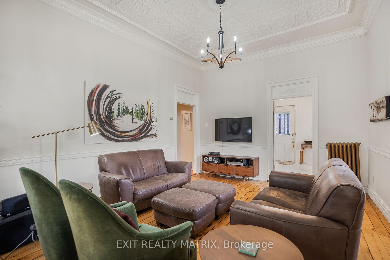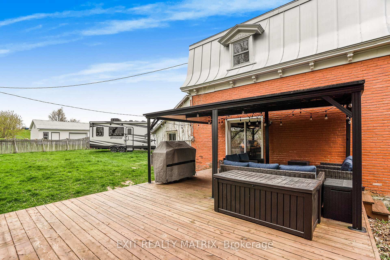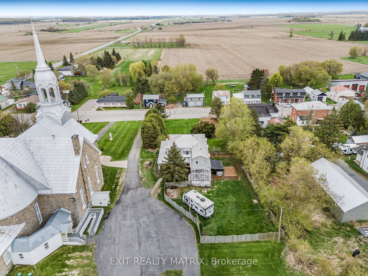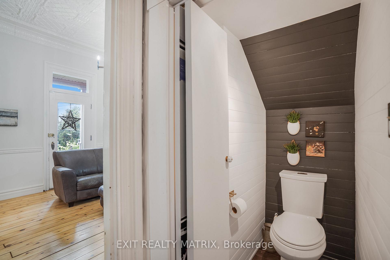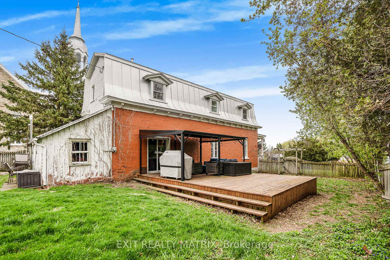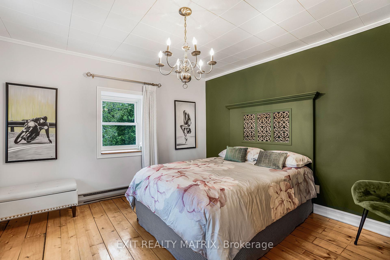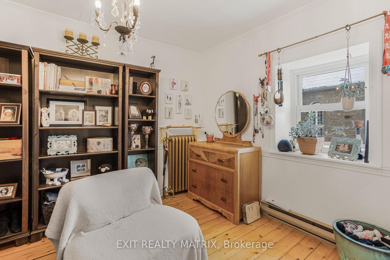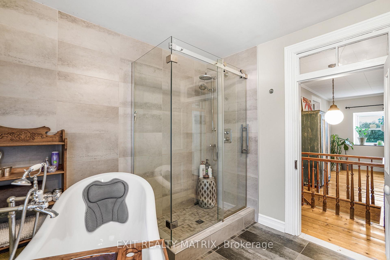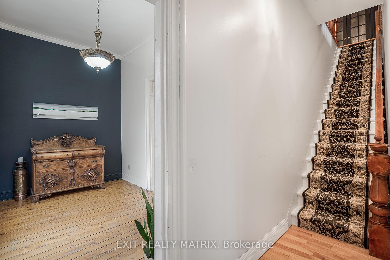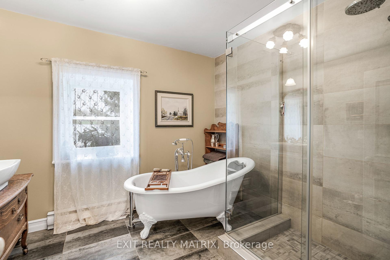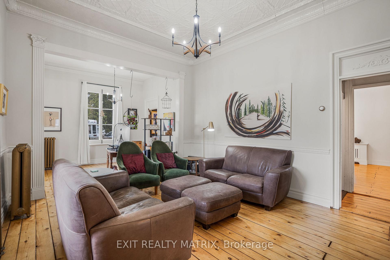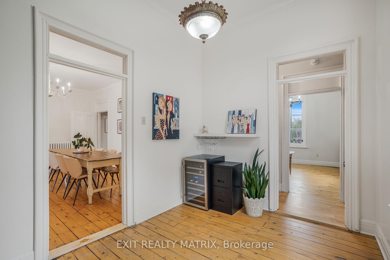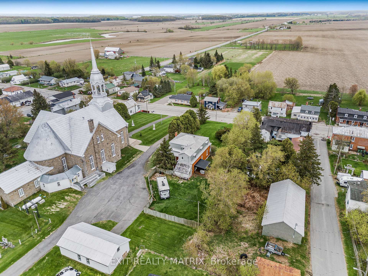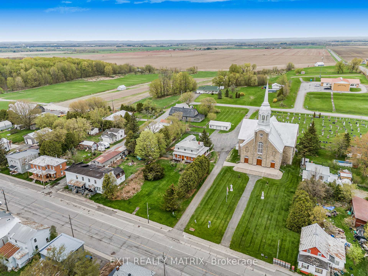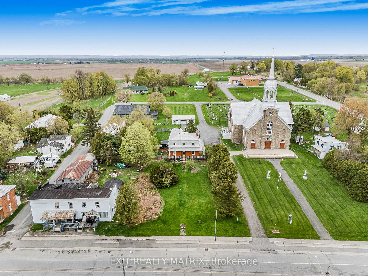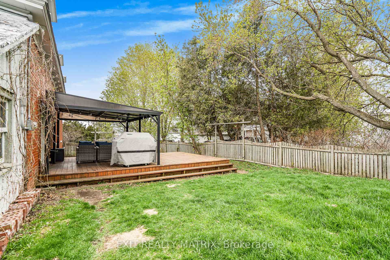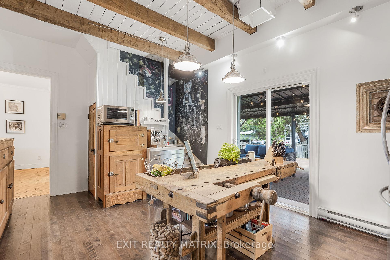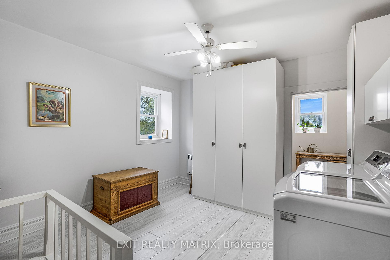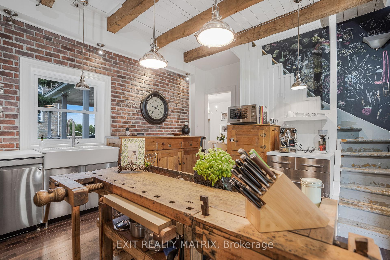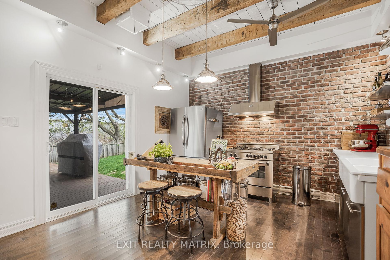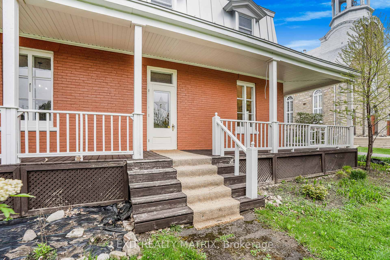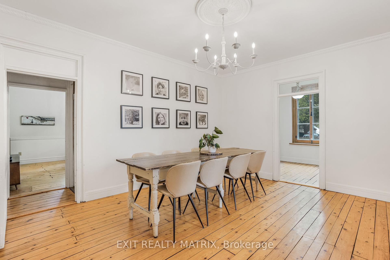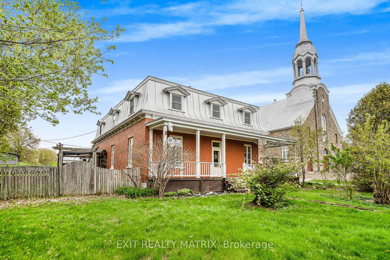$489,900
Available - For Sale
Listing ID: X12142097
729 County Rd 18 Road , East Hawkesbury, K0B 1M0, Prescott and Rus
| Looking for a piece of history? Built in 1885, the Saint Anne manse has been lovingly restored. With original floors, moldings, windows, hardware and decorative ceilings every room in the home takes a step back in time. On the main level, a welcoming entryway, formal living room and formal dining room, den and home office area. A stunning kitchen with beamed ceilings, hardwood flooring, brick accent walls, stainless appliances and center island. Patios doors give access to a covered gazebo and back deck. Convenient butler stairway leads directly to the laundry room area. The main staircase with original banister leads to the second level with 4 generous sized bedrooms, a large landing perfect for a reading nook and a full bathroom with claw foot soaker tub and separate shower. An added bonus is a 52' x 32' heated workshop perfect for the hobbyist as well as for storage. An absolute must see! |
| Price | $489,900 |
| Taxes: | $2181.00 |
| Occupancy: | Owner |
| Address: | 729 County Rd 18 Road , East Hawkesbury, K0B 1M0, Prescott and Rus |
| Directions/Cross Streets: | County Rd 14 |
| Rooms: | 11 |
| Bedrooms: | 4 |
| Bedrooms +: | 0 |
| Family Room: | T |
| Basement: | Unfinished |
| Level/Floor | Room | Length(ft) | Width(ft) | Descriptions | |
| Room 1 | Main | Foyer | 14.07 | 9.35 | |
| Room 2 | Main | Living Ro | 15.02 | 12.37 | |
| Room 3 | Main | Office | 12.37 | 9.38 | |
| Room 4 | Main | Dining Ro | 15.94 | 12.69 | |
| Room 5 | Main | Den | 12.69 | 8.46 | |
| Room 6 | Main | Kitchen | 17.19 | 12.79 | |
| Room 7 | Second | Primary B | 12.66 | 11.05 | |
| Room 8 | Second | Bedroom 2 | 10.63 | 8.86 | |
| Room 9 | Second | Bedroom 3 | 14.17 | 12.2 | |
| Room 10 | Second | Bedroom 4 | 12.5 | 12.14 | |
| Room 11 | Second | Laundry | 11.64 | 11.71 | |
| Room 12 | Second | Bathroom | 9.54 | 8.86 |
| Washroom Type | No. of Pieces | Level |
| Washroom Type 1 | 1 | Main |
| Washroom Type 2 | 4 | Second |
| Washroom Type 3 | 0 | |
| Washroom Type 4 | 0 | |
| Washroom Type 5 | 0 |
| Total Area: | 0.00 |
| Property Type: | Detached |
| Style: | 2-Storey |
| Exterior: | Brick |
| Garage Type: | None |
| Drive Parking Spaces: | 1 |
| Pool: | Decommis |
| Approximatly Square Footage: | 2000-2500 |
| CAC Included: | N |
| Water Included: | N |
| Cabel TV Included: | N |
| Common Elements Included: | N |
| Heat Included: | N |
| Parking Included: | N |
| Condo Tax Included: | N |
| Building Insurance Included: | N |
| Fireplace/Stove: | N |
| Heat Type: | Water |
| Central Air Conditioning: | None |
| Central Vac: | N |
| Laundry Level: | Syste |
| Ensuite Laundry: | F |
| Sewers: | Septic |
$
%
Years
This calculator is for demonstration purposes only. Always consult a professional
financial advisor before making personal financial decisions.
| Although the information displayed is believed to be accurate, no warranties or representations are made of any kind. |
| EXIT REALTY MATRIX |
|
|

FARHANG RAFII
Sales Representative
Dir:
647-606-4145
Bus:
416-364-4776
Fax:
416-364-5556
| Virtual Tour | Book Showing | Email a Friend |
Jump To:
At a Glance:
| Type: | Freehold - Detached |
| Area: | Prescott and Russell |
| Municipality: | East Hawkesbury |
| Neighbourhood: | 615 - East Hawkesbury Twp |
| Style: | 2-Storey |
| Tax: | $2,181 |
| Beds: | 4 |
| Baths: | 2 |
| Fireplace: | N |
| Pool: | Decommis |
Locatin Map:
Payment Calculator:

