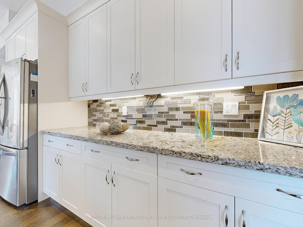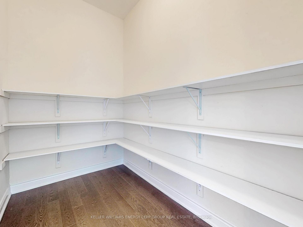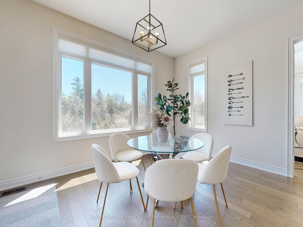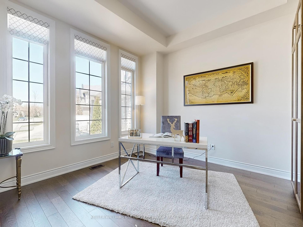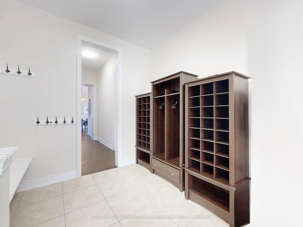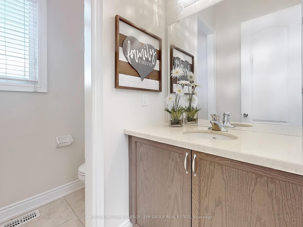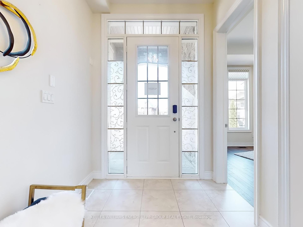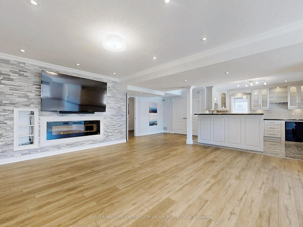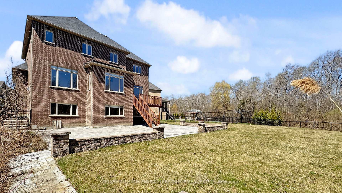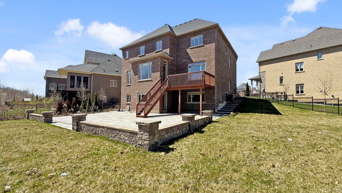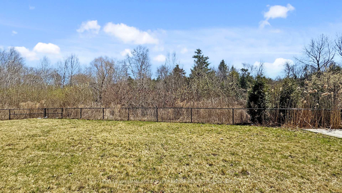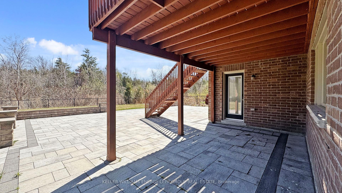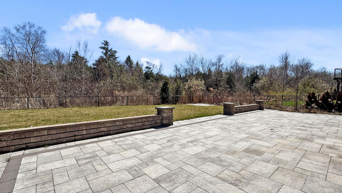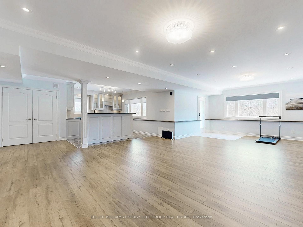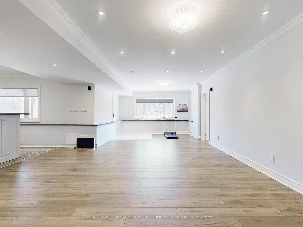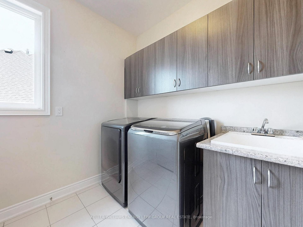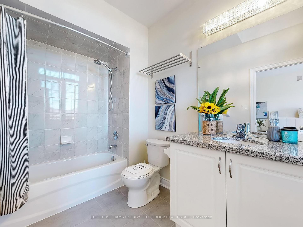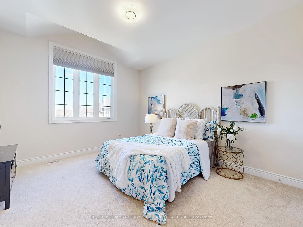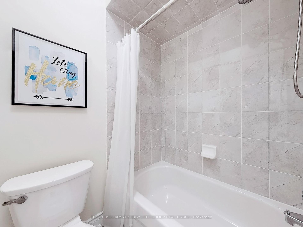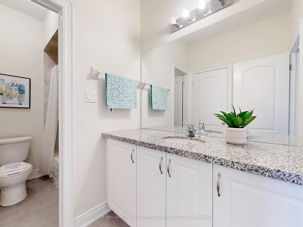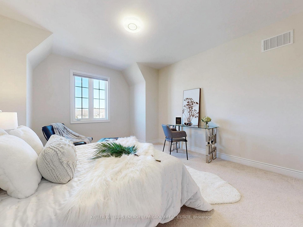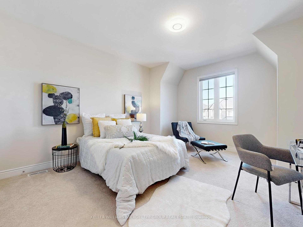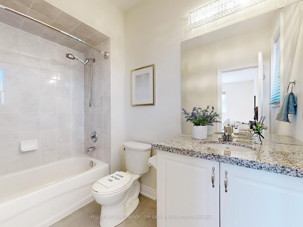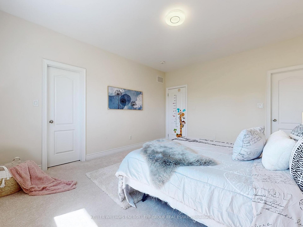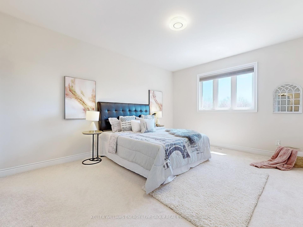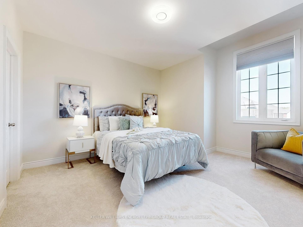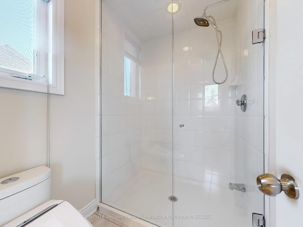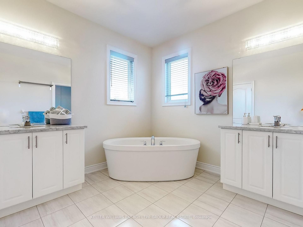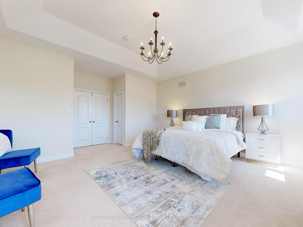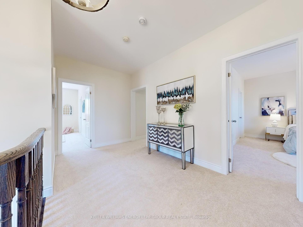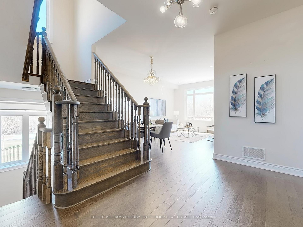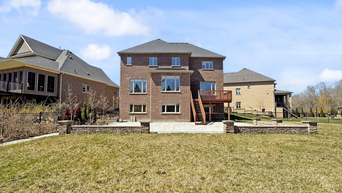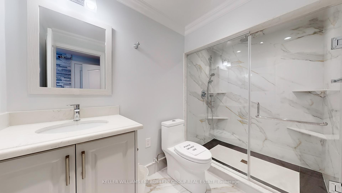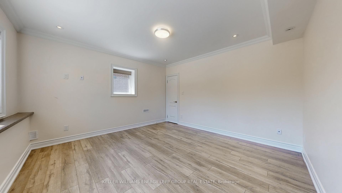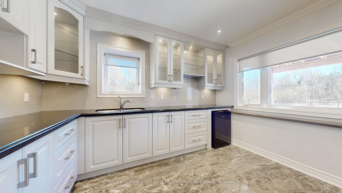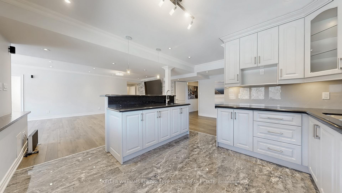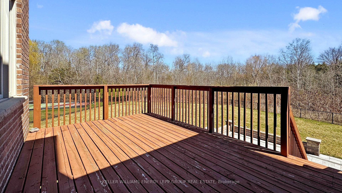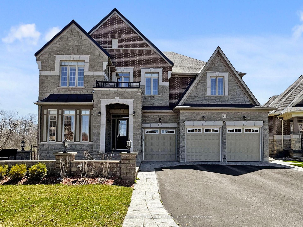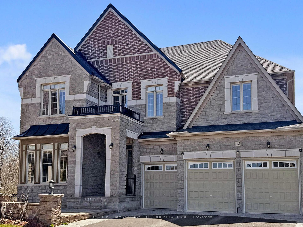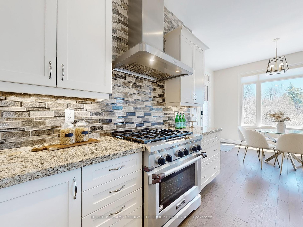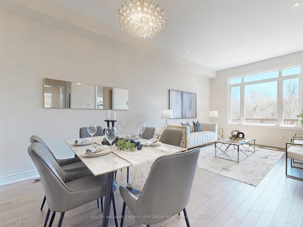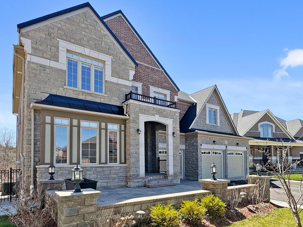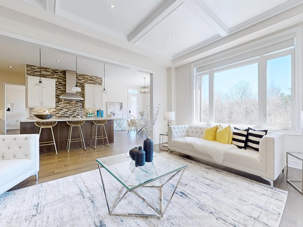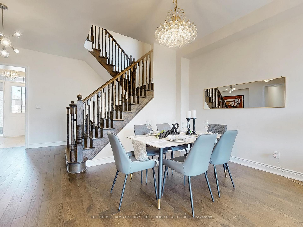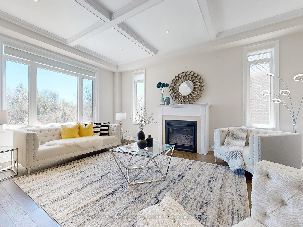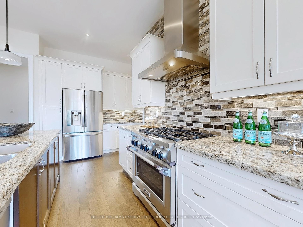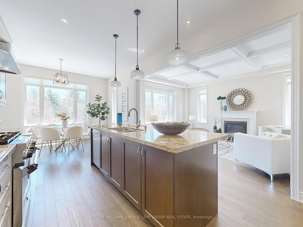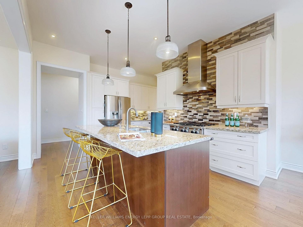$2,200,000
Available - For Sale
Listing ID: E12185877
12 Donwoods Cres , Whitby, L1R 0N1, Durham
| This 5,800 sq. ft. custom-built residence commands attention in one of Whitby's most coveted enclaves.On huge pie shape ravine lot!! Designed for both grand-scale living and private comfort, every inch of this home reflects thoughtful craftsmanship and upscale detail. Step inside to soaring 10-foot ceilings and expansive living spaces that feel open yet refined. The formal living and dining areas are ideal for entertaining, while the oversized family room offers a warm gathering space. The kitchen is a showpiece outfitted with premium appliances, sleek cabinetry, quartz countertops, and a full walk-in pantry. Upstairs, five well-appointed bedrooms each include a private ensuite. The primary suite is a true retreat with a vaulted ceiling, spa-inspired bath, and dual walk-in closets. A second-floor laundry room adds everyday ease. The fully finished walk-out basement features 9-foot ceilings, two additional bedrooms, a stylish wet bar, and a large open lounge with direct access to the backyard perfect for guests, in-laws, or a dedicated entertainment zone. Step outside to a south-facing backyard framed by mature trees for full privacy. There's ample space to build your dream pool, add a sports court, or create an outdoor kitchen and lounge. The WiFi-controlled irrigation system keeps the grounds perfectly maintained with minimal effort. Located minutes from Highway 407, Costco, and upscale retail, this home offers the best of refined suburban living in a quiet, high-caliber community where homes rarely come to market. |
| Price | $2,200,000 |
| Taxes: | $16796.00 |
| Occupancy: | Vacant |
| Address: | 12 Donwoods Cres , Whitby, L1R 0N1, Durham |
| Directions/Cross Streets: | Taunton/Thickson |
| Rooms: | 10 |
| Rooms +: | 4 |
| Bedrooms: | 5 |
| Bedrooms +: | 2 |
| Family Room: | T |
| Basement: | Finished wit |
| Level/Floor | Room | Length(ft) | Width(ft) | Descriptions | |
| Room 1 | Ground | Living Ro | 20.47 | 12.92 | Formal Rm, Pot Lights, Fireplace |
| Room 2 | Ground | Dining Ro | 20.47 | 12.92 | Open Concept, Pot Lights, Hardwood Floor |
| Room 3 | Ground | Family Ro | 18.89 | 13.97 | Hardwood Floor, Gas Fireplace, Coffered Ceiling(s) |
| Room 4 | Ground | Kitchen | 21.09 | 13.94 | Hardwood Floor, Centre Island, Granite Counters |
| Room 5 | Ground | Office | 15.02 | 11.35 | Hardwood Floor, Large Window, French Doors |
| Room 6 | Second | Primary B | 16.43 | 15.65 | 6 Pc Ensuite, His and Hers Closets, Broadloom |
| Room 7 | Second | Bedroom 2 | 12.92 | 12.1 | Double Closet, Semi Ensuite |
| Room 8 | Second | Bedroom 3 | 13.25 | 12.07 | Walk-In Closet(s), Semi Ensuite |
| Room 9 | Second | Bedroom 4 | 13.91 | 11.87 | Double Closet, 4 Pc Ensuite |
| Room 10 | Second | Bedroom 5 | 15.02 | 12.92 | Double Closet, 4 Pc Ensuite |
| Room 11 | Basement | Great Roo | 29.78 | 14.04 | Laminate, Electric Fireplace, W/O To Yard |
| Room 12 | Basement | Other | 12.3 | 12.17 | Ceramic Floor, Granite Counters, Ceramic Backsplash |
| Washroom Type | No. of Pieces | Level |
| Washroom Type 1 | 2 | Ground |
| Washroom Type 2 | 6 | Second |
| Washroom Type 3 | 4 | Second |
| Washroom Type 4 | 4 | Basement |
| Washroom Type 5 | 0 |
| Total Area: | 0.00 |
| Property Type: | Detached |
| Style: | 2-Storey |
| Exterior: | Brick |
| Garage Type: | Built-In |
| (Parking/)Drive: | Private Tr |
| Drive Parking Spaces: | 5 |
| Park #1 | |
| Parking Type: | Private Tr |
| Park #2 | |
| Parking Type: | Private Tr |
| Pool: | None |
| Approximatly Square Footage: | 3500-5000 |
| Property Features: | Greenbelt/Co, Ravine |
| CAC Included: | N |
| Water Included: | N |
| Cabel TV Included: | N |
| Common Elements Included: | N |
| Heat Included: | N |
| Parking Included: | N |
| Condo Tax Included: | N |
| Building Insurance Included: | N |
| Fireplace/Stove: | Y |
| Heat Type: | Forced Air |
| Central Air Conditioning: | Central Air |
| Central Vac: | Y |
| Laundry Level: | Syste |
| Ensuite Laundry: | F |
| Sewers: | Sewer |
$
%
Years
This calculator is for demonstration purposes only. Always consult a professional
financial advisor before making personal financial decisions.
| Although the information displayed is believed to be accurate, no warranties or representations are made of any kind. |
| KELLER WILLIAMS ENERGY LEPP GROUP REAL ESTATE |
|
|

FARHANG RAFII
Sales Representative
Dir:
647-606-4145
Bus:
416-364-4776
Fax:
416-364-5556
| Virtual Tour | Book Showing | Email a Friend |
Jump To:
At a Glance:
| Type: | Freehold - Detached |
| Area: | Durham |
| Municipality: | Whitby |
| Neighbourhood: | Taunton North |
| Style: | 2-Storey |
| Tax: | $16,796 |
| Beds: | 5+2 |
| Baths: | 6 |
| Fireplace: | Y |
| Pool: | None |
Locatin Map:
Payment Calculator:

