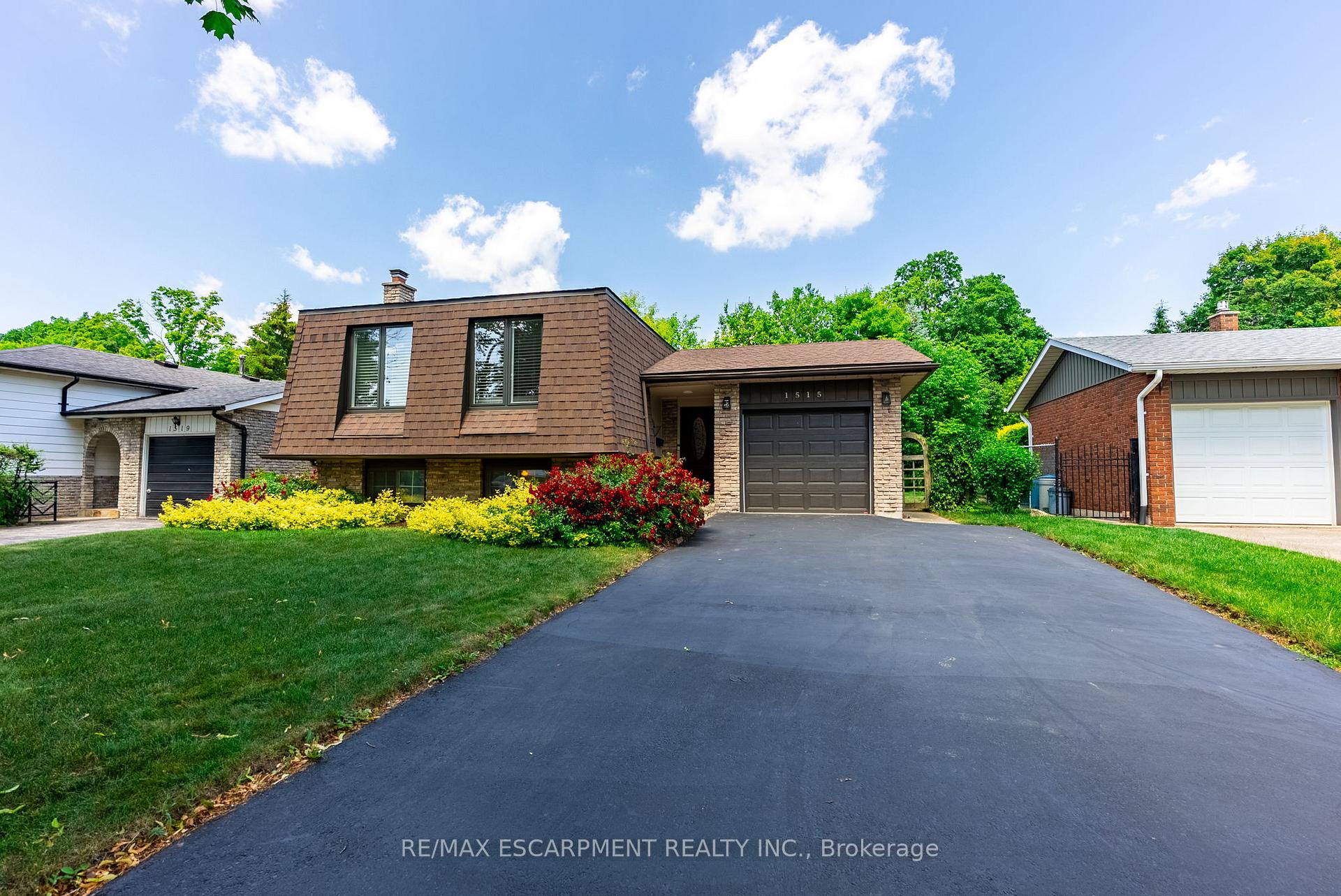$998,888
Available - For Sale
Listing ID: W12245209
1515 Brenner Cres , Burlington, L7P 2V9, Halton
| Sought-After Burlington Family-friendly Neighbourhood! The pictures aren't exaggerating.. these rooms are SPACIOUS. Large principal areas, Open concept Living/Dining Room, Loads of windows offering so much natural light (even in the lower level). Totally Separate entrance to the lower level and plenty of space to create an In-Law Suite (3 pc bath in the basement is already done!) Huge Recreation room complete with Gas Fireplace. Attached garage with a softspoken automatic door. Large and very private backyard with plenty of entertaining and gardening space. Easy access to Burlington GO/QEW/407, perfect for commuters. Centrally located in an incredible community close to great schools, shops, malls, walking paths, parks, restaurants, M. Rec Centre and BP. Shopping Centre. |
| Price | $998,888 |
| Taxes: | $4896.80 |
| Assessment Year: | 2024 |
| Occupancy: | Vacant |
| Address: | 1515 Brenner Cres , Burlington, L7P 2V9, Halton |
| Directions/Cross Streets: | Colonsay Drive |
| Rooms: | 6 |
| Bedrooms: | 3 |
| Bedrooms +: | 1 |
| Family Room: | T |
| Basement: | Separate Ent, Finished |
| Level/Floor | Room | Length(ft) | Width(ft) | Descriptions | |
| Room 1 | Main | Foyer | 5.67 | 14.33 | |
| Room 2 | Main | Living Ro | 10.76 | 16.76 | |
| Room 3 | Main | Dining Ro | 8.23 | 10.33 | |
| Room 4 | Main | Kitchen | 7.9 | 16.24 | |
| Room 5 | Main | Bedroom | 8.07 | 9.25 | |
| Room 6 | Main | Bedroom | 11.51 | 9.74 | |
| Room 7 | Main | Primary B | 9.68 | 13.84 | |
| Room 8 | Main | Bathroom | 9.68 | 8.33 | 3 Pc Bath |
| Room 9 | Basement | Family Ro | 1774.48 | 13.68 | |
| Room 10 | Basement | Bedroom | 10.76 | 13.84 | |
| Room 11 | Basement | Other | 10.76 | 16.17 | |
| Room 12 | Basement | Laundry | 2.82 | 8.99 | |
| Room 13 | Basement | Bathroom | 5.51 | 8.33 | 3 Pc Bath |
| Washroom Type | No. of Pieces | Level |
| Washroom Type 1 | 3 | Main |
| Washroom Type 2 | 3 | Basement |
| Washroom Type 3 | 0 | |
| Washroom Type 4 | 0 | |
| Washroom Type 5 | 0 |
| Total Area: | 0.00 |
| Property Type: | Detached |
| Style: | Bungalow-Raised |
| Exterior: | Brick, Shingle |
| Garage Type: | Attached |
| (Parking/)Drive: | Private Do |
| Drive Parking Spaces: | 6 |
| Park #1 | |
| Parking Type: | Private Do |
| Park #2 | |
| Parking Type: | Private Do |
| Pool: | None |
| Approximatly Square Footage: | 700-1100 |
| Property Features: | Park, Place Of Worship |
| CAC Included: | N |
| Water Included: | N |
| Cabel TV Included: | N |
| Common Elements Included: | N |
| Heat Included: | N |
| Parking Included: | N |
| Condo Tax Included: | N |
| Building Insurance Included: | N |
| Fireplace/Stove: | Y |
| Heat Type: | Forced Air |
| Central Air Conditioning: | Central Air |
| Central Vac: | N |
| Laundry Level: | Syste |
| Ensuite Laundry: | F |
| Elevator Lift: | False |
| Sewers: | Sewer |
| Utilities-Cable: | A |
| Utilities-Hydro: | Y |
$
%
Years
This calculator is for demonstration purposes only. Always consult a professional
financial advisor before making personal financial decisions.
| Although the information displayed is believed to be accurate, no warranties or representations are made of any kind. |
| RE/MAX ESCARPMENT REALTY INC. |
|
|

FARHANG RAFII
Sales Representative
Dir:
647-606-4145
Bus:
416-364-4776
Fax:
416-364-5556
| Virtual Tour | Book Showing | Email a Friend |
Jump To:
At a Glance:
| Type: | Freehold - Detached |
| Area: | Halton |
| Municipality: | Burlington |
| Neighbourhood: | Mountainside |
| Style: | Bungalow-Raised |
| Tax: | $4,896.8 |
| Beds: | 3+1 |
| Baths: | 2 |
| Fireplace: | Y |
| Pool: | None |
Locatin Map:
Payment Calculator:





















































