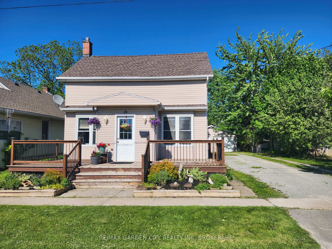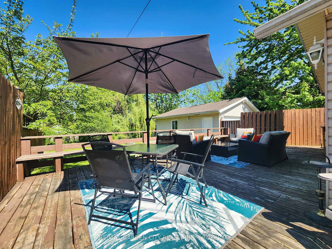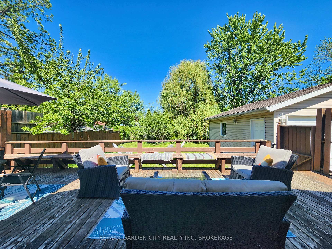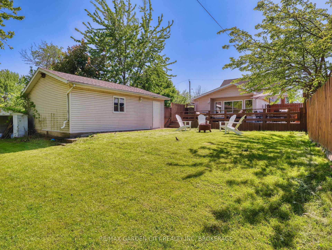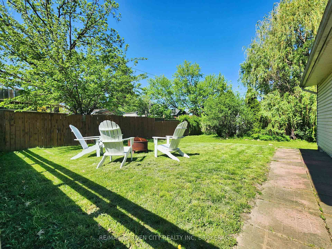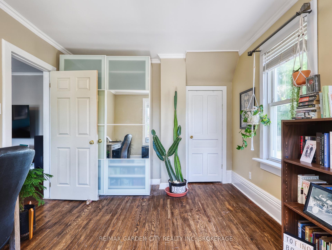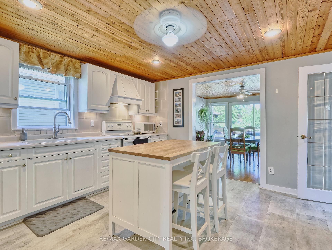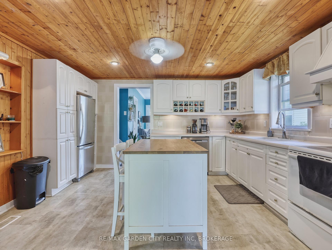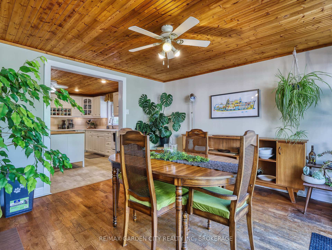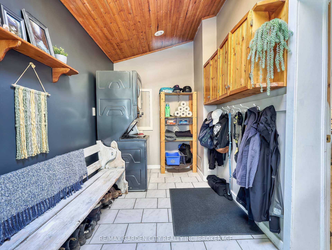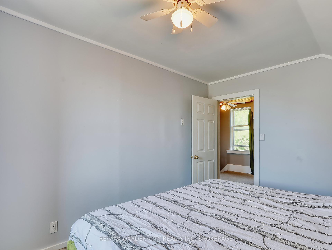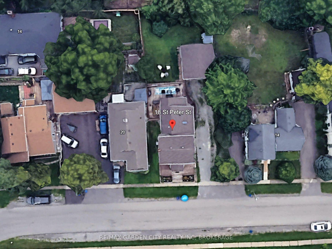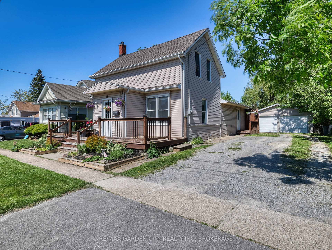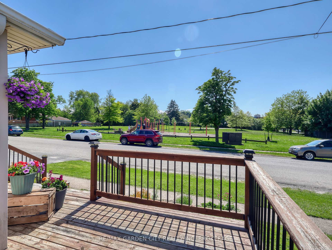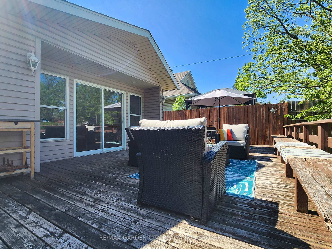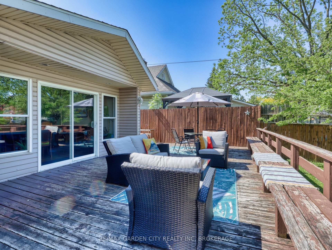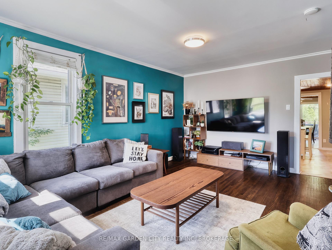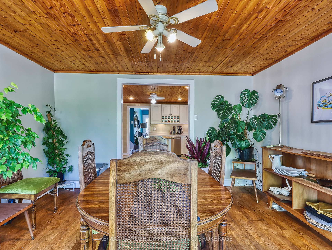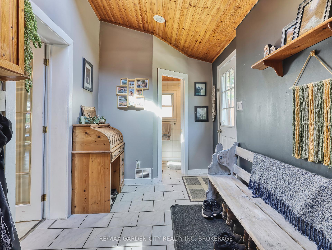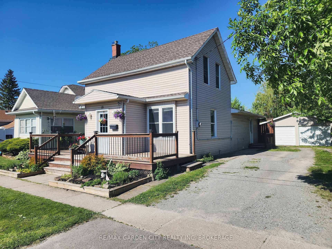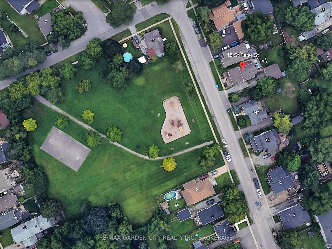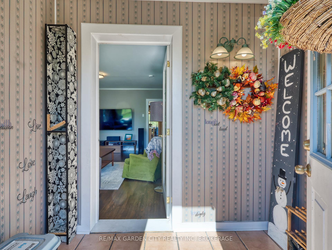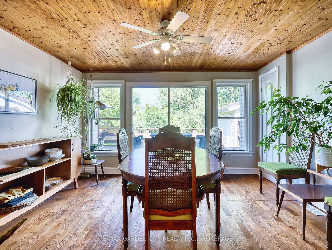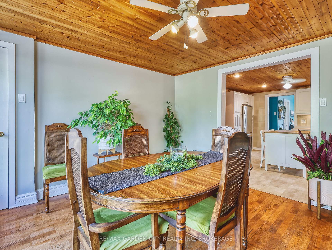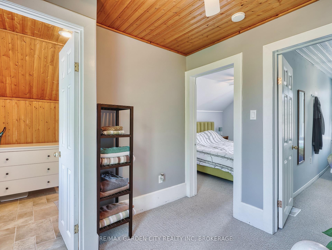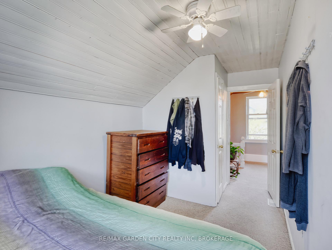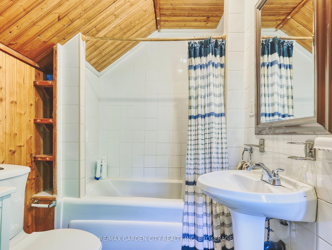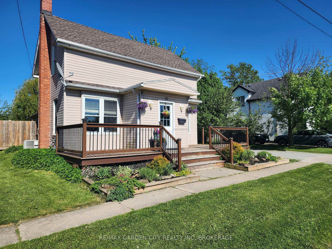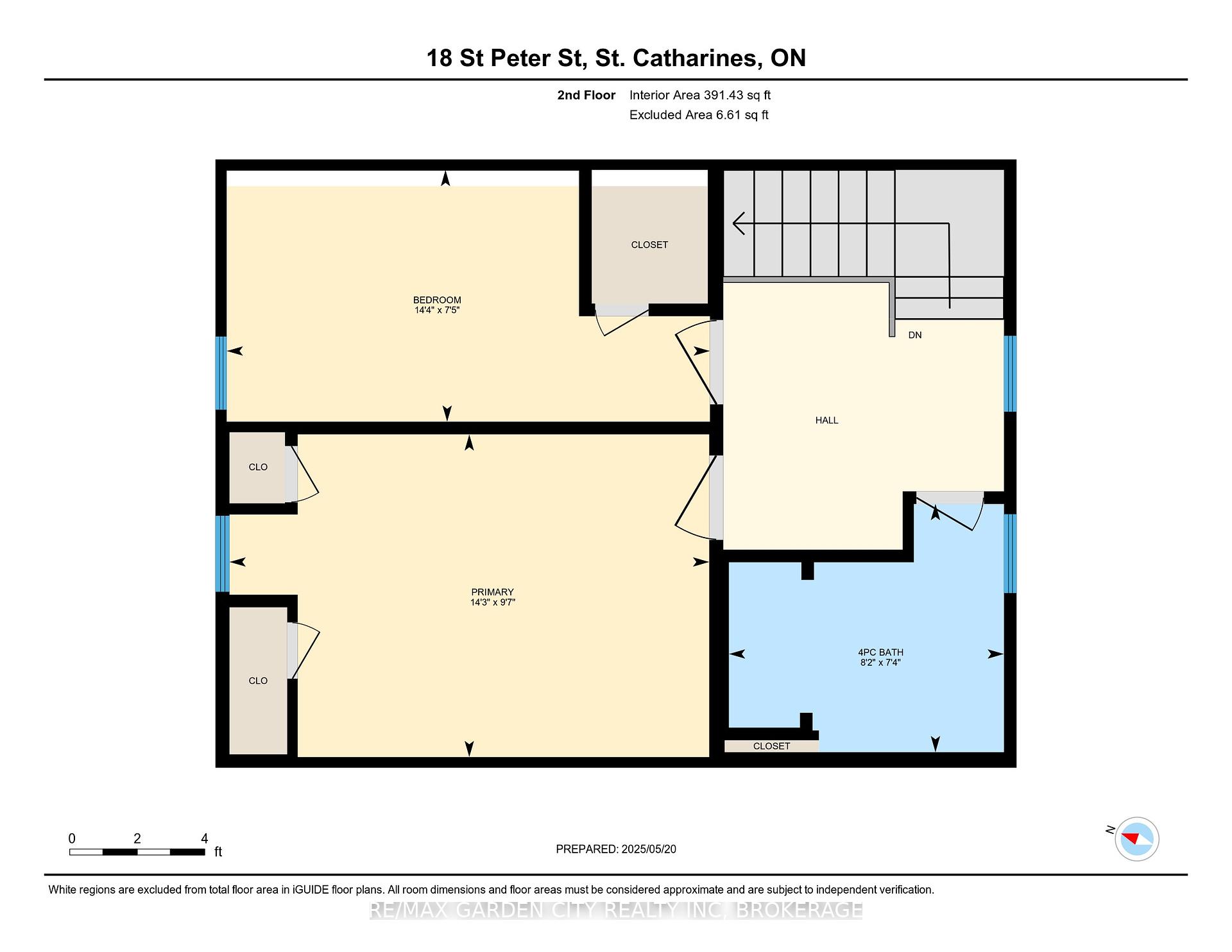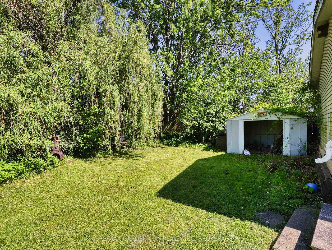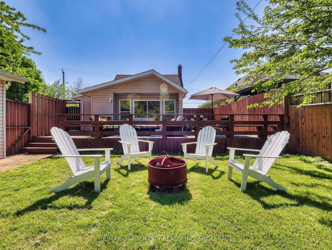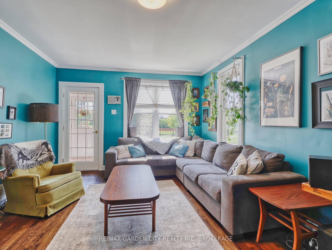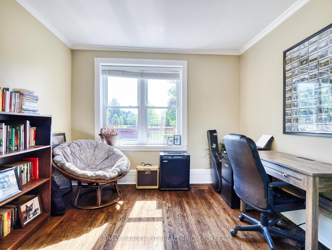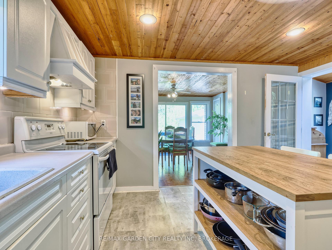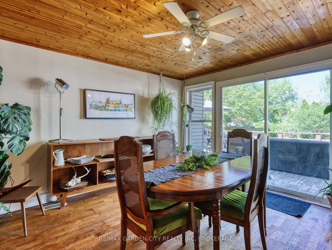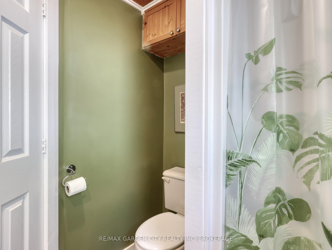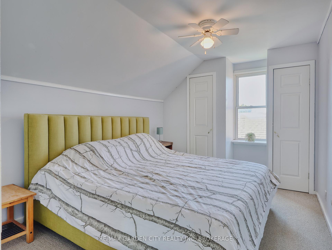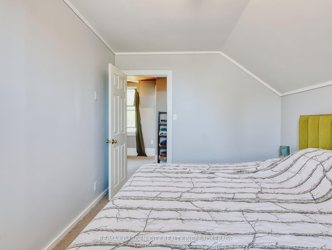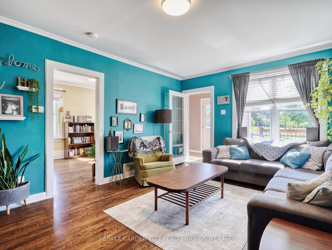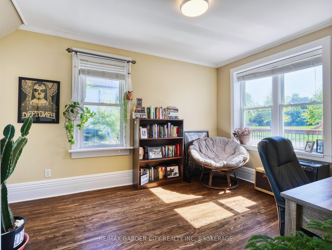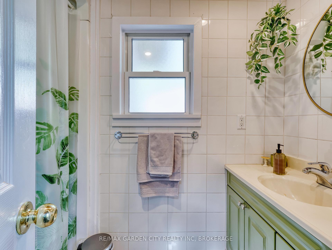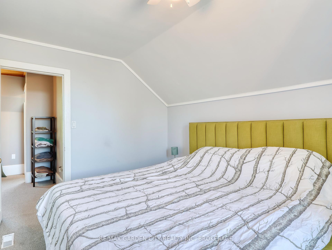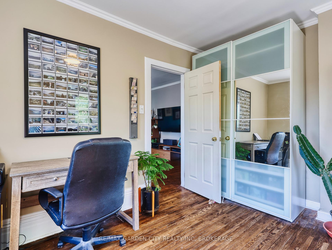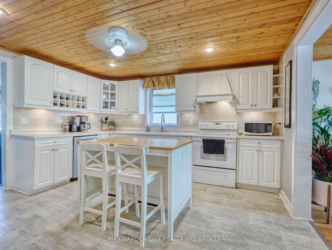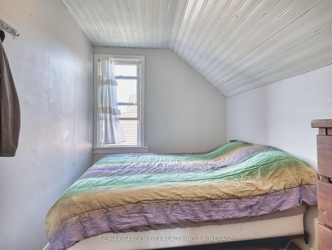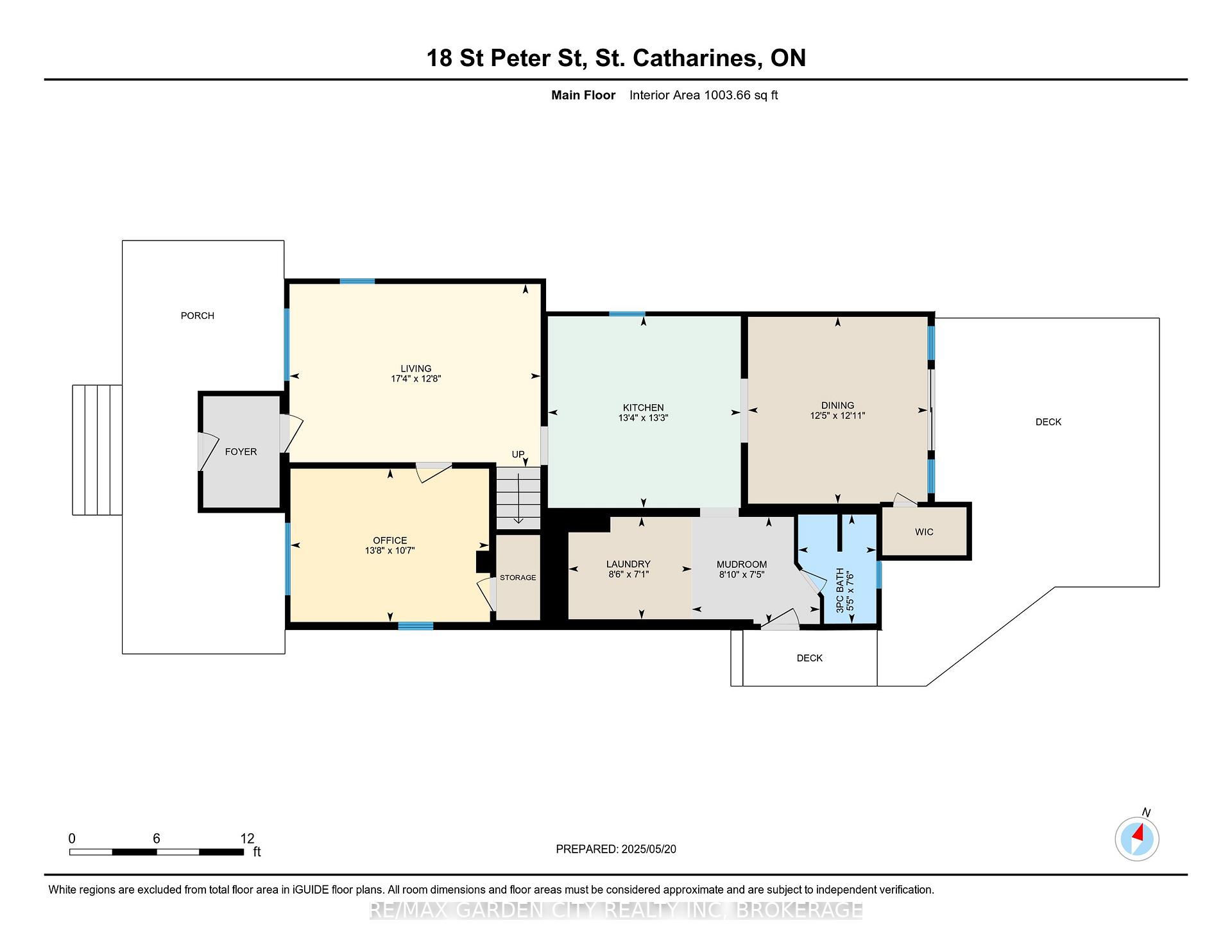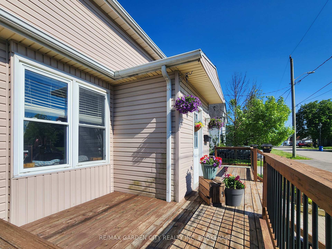$569,000
Available - For Sale
Listing ID: X12199164
18 ST. PETER Stre , St. Catharines, L2T 1N8, Niagara
| This beautifully maintained two-story home blends classic charm with modern updates, nestled in a quiet, family-friendly neighborhood just steps from Maplecrest Park. Ideal for growing families or those seeking both comfort and convenience, the home features three bright bedrooms, two well-appointed bathrooms, elegant refinished hardwood floors, and soaring 9-foot ceilings. The freshly painted interior provides a bright, move-in-ready space, while the spacious eat-in kitchen offers crisp white cabinetry, ample storage, and room for family dining. A cozy family room opens through patio doors to a large deck and fully fenced backyardperfect for relaxing or entertaining. Additional highlights include a detached, insulated two-car garage with hydro, and recent upgrades such as a brand-new dishwasher, refrigerator, and rental electric water heater. With schools, shopping, parks, and transit nearby, this home offers an exceptional location and an ideal lifestyle. |
| Price | $569,000 |
| Taxes: | $4206.47 |
| Occupancy: | Owner |
| Address: | 18 ST. PETER Stre , St. Catharines, L2T 1N8, Niagara |
| Directions/Cross Streets: | ST. PETER St & Maplecrest Ave |
| Rooms: | 10 |
| Rooms +: | 0 |
| Bedrooms: | 3 |
| Bedrooms +: | 0 |
| Family Room: | F |
| Basement: | Unfinished, Crawl Space |
| Washroom Type | No. of Pieces | Level |
| Washroom Type 1 | 3 | |
| Washroom Type 2 | 4 | |
| Washroom Type 3 | 0 | |
| Washroom Type 4 | 0 | |
| Washroom Type 5 | 0 |
| Total Area: | 0.00 |
| Approximatly Age: | 51-99 |
| Property Type: | Detached |
| Style: | 2-Storey |
| Exterior: | Vinyl Siding |
| Garage Type: | Detached |
| Drive Parking Spaces: | 6 |
| Pool: | None |
| Approximatly Age: | 51-99 |
| Approximatly Square Footage: | 1100-1500 |
| CAC Included: | N |
| Water Included: | N |
| Cabel TV Included: | N |
| Common Elements Included: | N |
| Heat Included: | N |
| Parking Included: | N |
| Condo Tax Included: | N |
| Building Insurance Included: | N |
| Fireplace/Stove: | N |
| Heat Type: | Forced Air |
| Central Air Conditioning: | Central Air |
| Central Vac: | N |
| Laundry Level: | Syste |
| Ensuite Laundry: | F |
| Sewers: | Sewer |
$
%
Years
This calculator is for demonstration purposes only. Always consult a professional
financial advisor before making personal financial decisions.
| Although the information displayed is believed to be accurate, no warranties or representations are made of any kind. |
| RE/MAX GARDEN CITY REALTY INC, BROKERAGE |
|
|

FARHANG RAFII
Sales Representative
Dir:
647-606-4145
Bus:
416-364-4776
Fax:
416-364-5556
| Virtual Tour | Book Showing | Email a Friend |
Jump To:
At a Glance:
| Type: | Freehold - Detached |
| Area: | Niagara |
| Municipality: | St. Catharines |
| Neighbourhood: | 460 - Burleigh Hill |
| Style: | 2-Storey |
| Approximate Age: | 51-99 |
| Tax: | $4,206.47 |
| Beds: | 3 |
| Baths: | 2 |
| Fireplace: | N |
| Pool: | None |
Locatin Map:
Payment Calculator:

