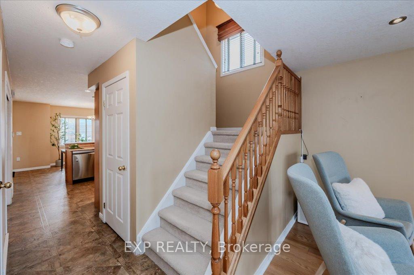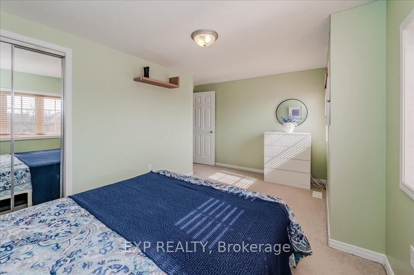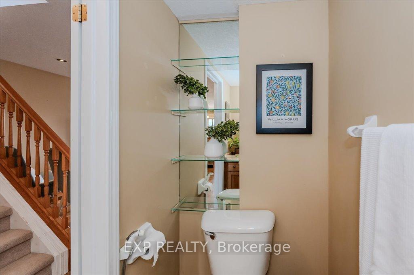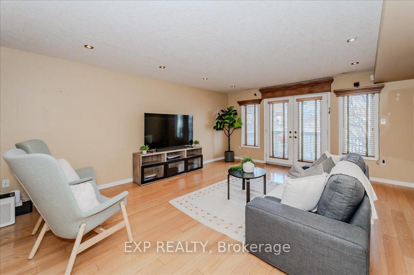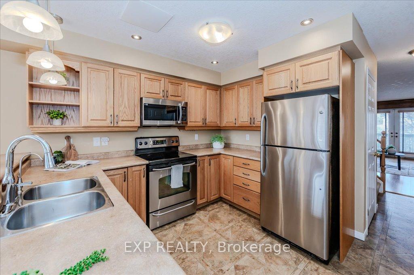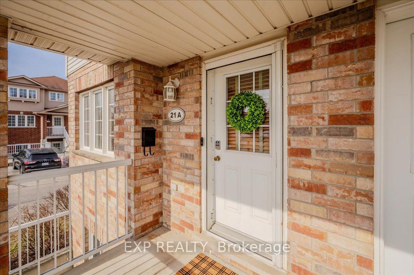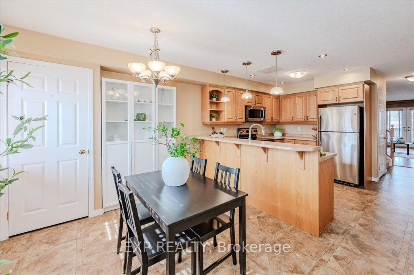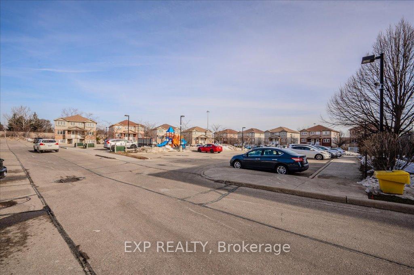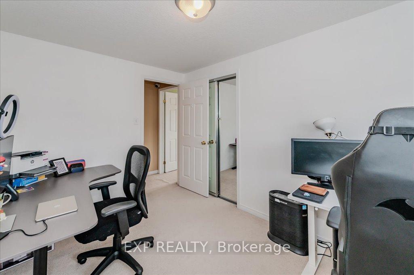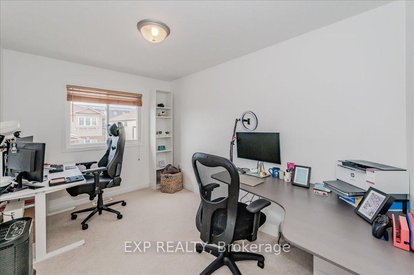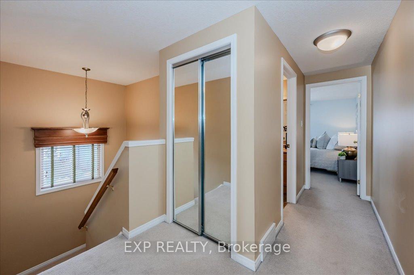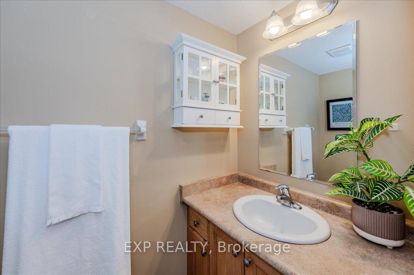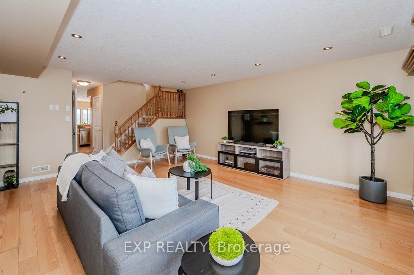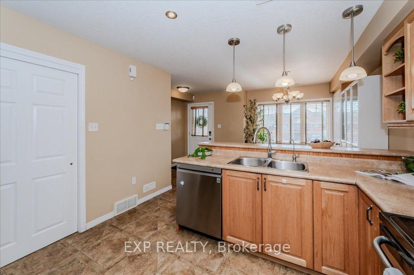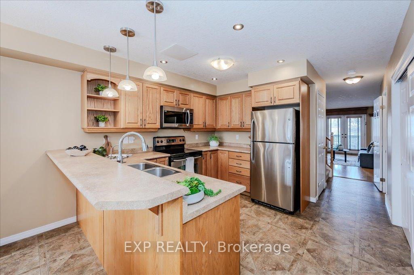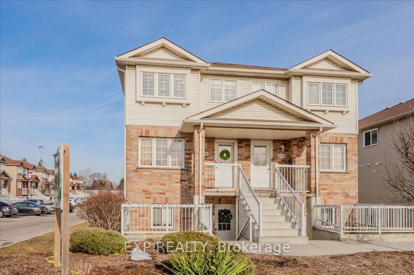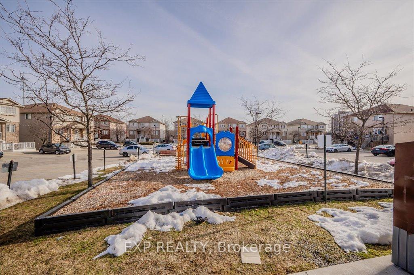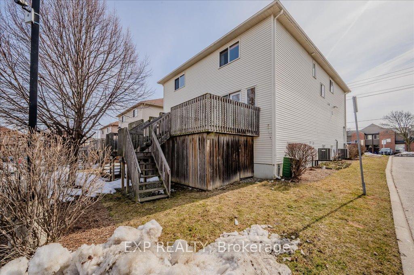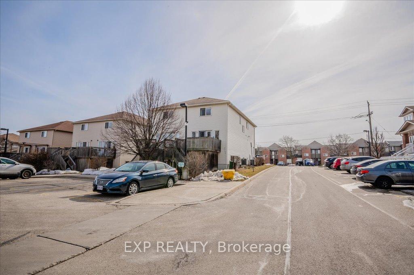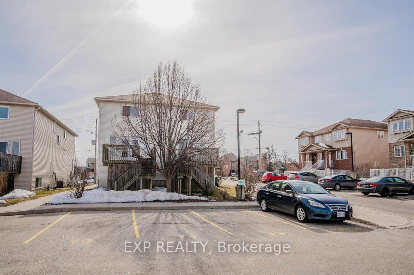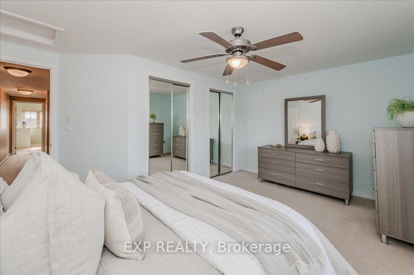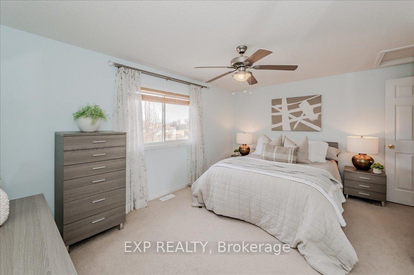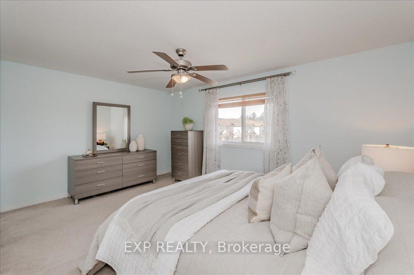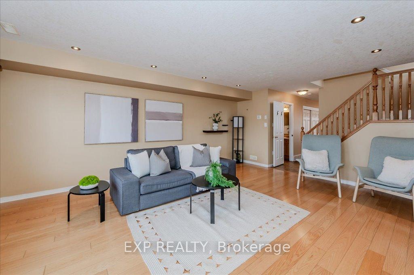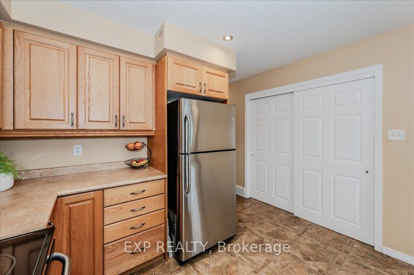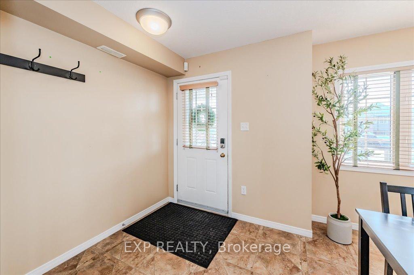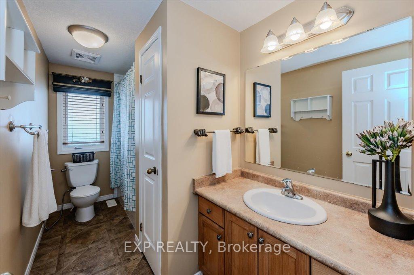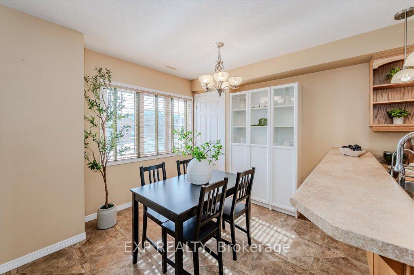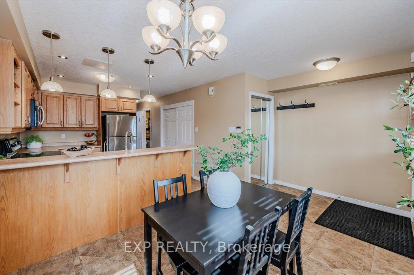$500,000
Available - For Sale
Listing ID: X12194278
50 Howe Driv , Kitchener, N2E 0A3, Waterloo
| Welcome to 50 Howe Drive, Unit 21A, in the well-connected Laurentian Hills neighbourhood. If youre looking for low-maintenance living with everything you need just minutes away, this one has a lot to offer. Inside, youll find a functional layout with great natural light, thanks to the added privacy of being a corner unit. The eat-in kitchen features stainless steel appliances, a breakfast bar, and plenty of storage, and it flows into a spacious living room with walkout access to your private back deck. A main floor powder room and in-suite laundry add extra convenience. Upstairs, theres a roomy primary bedroom, two additional bedrooms, and a 4-piece bath. The complex is family-friendly with a kids play area, and youre just minutes from shopping, schools, parks, and highway access. A comfortable, easy-to-maintain home in a location that makes everyday life simpler. |
| Price | $500,000 |
| Taxes: | $2838.41 |
| Assessment Year: | 2024 |
| Occupancy: | Owner |
| Address: | 50 Howe Driv , Kitchener, N2E 0A3, Waterloo |
| Postal Code: | N2E 0A3 |
| Province/State: | Waterloo |
| Directions/Cross Streets: | Ottawa |
| Level/Floor | Room | Length(ft) | Width(ft) | Descriptions | |
| Room 1 | Main | Bathroom | 3.67 | 7.25 | 2 Pc Bath |
| Room 2 | Main | Dining Ro | 15.28 | 12.27 | |
| Room 3 | Main | Kitchen | 8 | 18.56 | |
| Room 4 | Main | Living Ro | 15.28 | 18.56 | |
| Room 5 | Main | Utility R | 3.67 | 8.76 | |
| Room 6 | Second | Bathroom | 11.71 | 5.51 | 4 Pc Bath |
| Room 7 | Second | Bedroom | 11.68 | 8.17 | |
| Room 8 | Second | Bedroom | 15.28 | 12 | |
| Room 9 | Second | Bedroom | 15.28 | 12.6 |
| Washroom Type | No. of Pieces | Level |
| Washroom Type 1 | 2 | |
| Washroom Type 2 | 4 | |
| Washroom Type 3 | 0 | |
| Washroom Type 4 | 0 | |
| Washroom Type 5 | 0 |
| Total Area: | 0.00 |
| Approximatly Age: | 16-30 |
| Washrooms: | 2 |
| Heat Type: | Forced Air |
| Central Air Conditioning: | Central Air |
$
%
Years
This calculator is for demonstration purposes only. Always consult a professional
financial advisor before making personal financial decisions.
| Although the information displayed is believed to be accurate, no warranties or representations are made of any kind. |
| EXP REALTY |
|
|

FARHANG RAFII
Sales Representative
Dir:
647-606-4145
Bus:
416-364-4776
Fax:
416-364-5556
| Virtual Tour | Book Showing | Email a Friend |
Jump To:
At a Glance:
| Type: | Com - Condo Townhouse |
| Area: | Waterloo |
| Municipality: | Kitchener |
| Neighbourhood: | Dufferin Grove |
| Style: | 2-Storey |
| Approximate Age: | 16-30 |
| Tax: | $2,838.41 |
| Maintenance Fee: | $379.2 |
| Beds: | 3 |
| Baths: | 2 |
| Fireplace: | N |
Locatin Map:
Payment Calculator:

