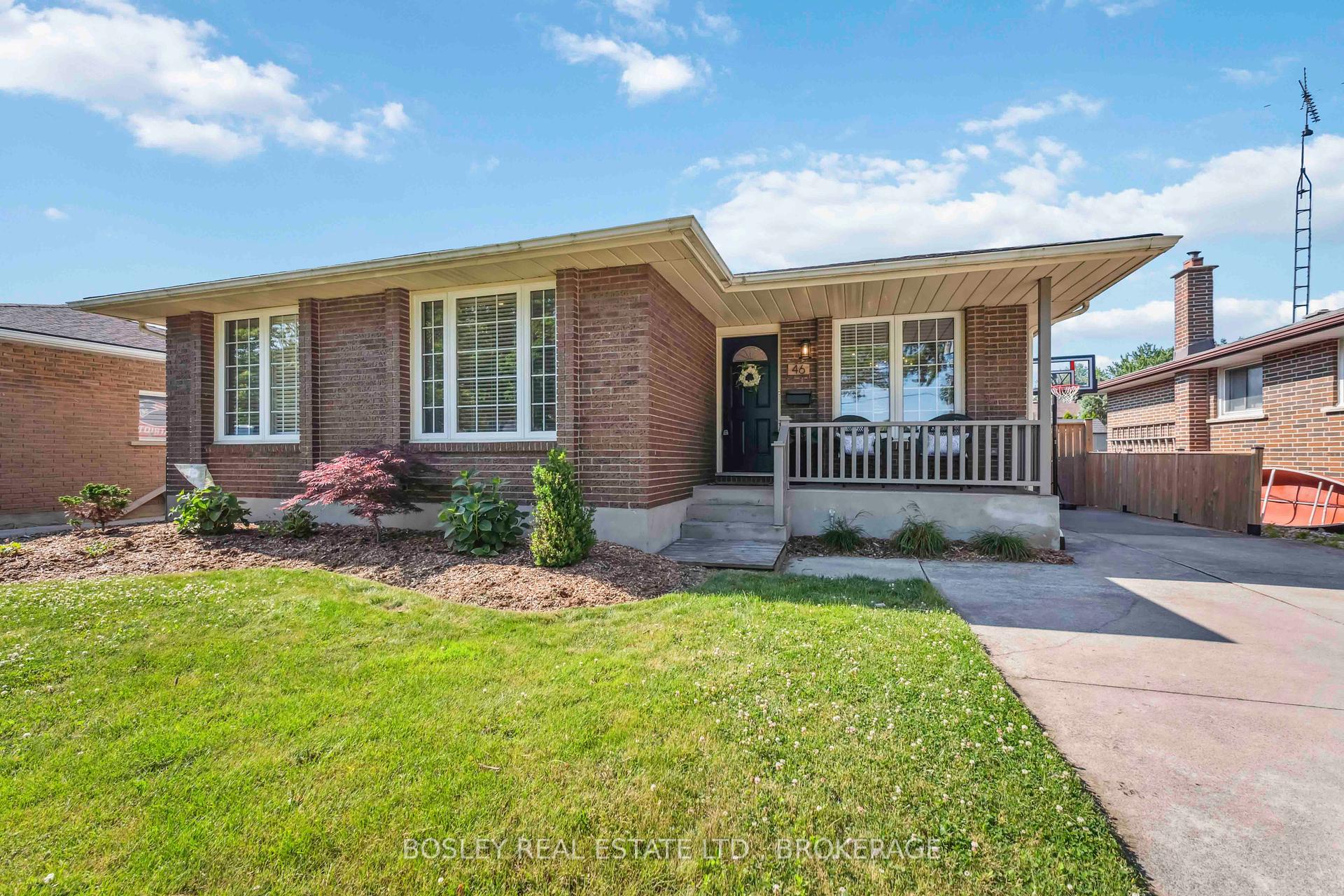$659,900
Available - For Sale
Listing ID: X12245085
46 Fir Aven , St. Catharines, L2P 1C2, Niagara
| Enjoy the ease of a turnkey, fully renovated home with fresh, neutral finishes and quality updates in every room. Here are a few of standout features: BRIGHT & MODERN MAIN LEVEL- Stylish, easy-care flooring flows throughout a comfortable living room, updated eat-in kitchen with quartz countertops, three bedrooms, and a fully remodeled main bathroom. SPACIOUS & VERSATILE LOWER LEVEL - A large rec room with cozy carpeting, a corner gas fireplace, wet bar, and floor-to-ceiling built-ins for convenient storage. The lower level also includes a full bathroom with walk-in shower combined with laundry, a bonus room (could be used as a gym, den, guest room or hobby space), plus a large separate storage room. PRIVATE BACKYARD - Fully fenced with gated access from the driveway, this outdoor space features landscaped gardens and a large concrete patio with both covered and open-air seating areas. FAMILY-FRIENDLY LOCATION - Situated on a quiet street close to parks, schools, restaurants, and the Pen Centre shopping hub. Everything you need is nearby. These are just a few highlights, book a tour and see it in person! |
| Price | $659,900 |
| Taxes: | $3833.75 |
| Assessment Year: | 2024 |
| Occupancy: | Owner |
| Address: | 46 Fir Aven , St. Catharines, L2P 1C2, Niagara |
| Directions/Cross Streets: | Park Ave |
| Rooms: | 7 |
| Rooms +: | 4 |
| Bedrooms: | 3 |
| Bedrooms +: | 0 |
| Family Room: | F |
| Basement: | Full, Finished |
| Level/Floor | Room | Length(ft) | Width(ft) | Descriptions | |
| Room 1 | Main | Living Ro | 17.55 | 11.09 | |
| Room 2 | Main | Kitchen | 13.25 | 12.82 | |
| Room 3 | Main | Dining Ro | 8.86 | 7.68 | |
| Room 4 | Main | Bedroom | 14.37 | 9.97 | |
| Room 5 | Main | Bedroom | 10.2 | 9.77 | |
| Room 6 | Main | Bedroom | 9.05 | 9.45 | |
| Room 7 | Main | Bathroom | 6.76 | 6.95 | |
| Room 8 | Basement | Recreatio | 31.65 | 19.35 | |
| Room 9 | Basement | Bathroom | 10.73 | 8.95 | Combined w/Laundry |
| Room 10 | Basement | Den | 6.17 | 10.73 | |
| Room 11 | Basement | Utility R | 14.63 | 10.73 |
| Washroom Type | No. of Pieces | Level |
| Washroom Type 1 | 4 | Main |
| Washroom Type 2 | 3 | Basement |
| Washroom Type 3 | 0 | |
| Washroom Type 4 | 0 | |
| Washroom Type 5 | 0 |
| Total Area: | 0.00 |
| Property Type: | Detached |
| Style: | Bungalow |
| Exterior: | Brick, Aluminum Siding |
| Garage Type: | None |
| Drive Parking Spaces: | 4 |
| Pool: | None |
| Approximatly Square Footage: | 700-1100 |
| CAC Included: | N |
| Water Included: | N |
| Cabel TV Included: | N |
| Common Elements Included: | N |
| Heat Included: | N |
| Parking Included: | N |
| Condo Tax Included: | N |
| Building Insurance Included: | N |
| Fireplace/Stove: | Y |
| Heat Type: | Forced Air |
| Central Air Conditioning: | Central Air |
| Central Vac: | N |
| Laundry Level: | Syste |
| Ensuite Laundry: | F |
| Sewers: | Sewer |
$
%
Years
This calculator is for demonstration purposes only. Always consult a professional
financial advisor before making personal financial decisions.
| Although the information displayed is believed to be accurate, no warranties or representations are made of any kind. |
| BOSLEY REAL ESTATE LTD., BROKERAGE |
|
|

FARHANG RAFII
Sales Representative
Dir:
647-606-4145
Bus:
416-364-4776
Fax:
416-364-5556
| Virtual Tour | Book Showing | Email a Friend |
Jump To:
At a Glance:
| Type: | Freehold - Detached |
| Area: | Niagara |
| Municipality: | St. Catharines |
| Neighbourhood: | 455 - Secord Woods |
| Style: | Bungalow |
| Tax: | $3,833.75 |
| Beds: | 3 |
| Baths: | 2 |
| Fireplace: | Y |
| Pool: | None |
Locatin Map:
Payment Calculator:















































