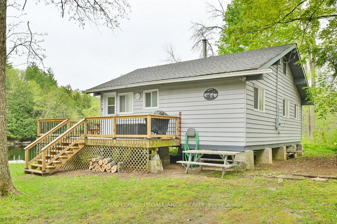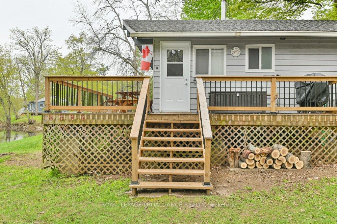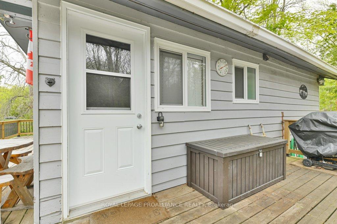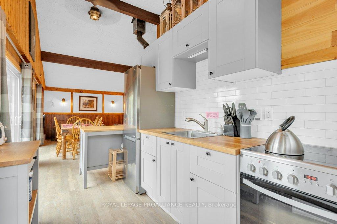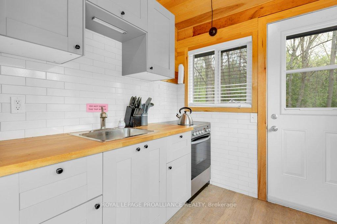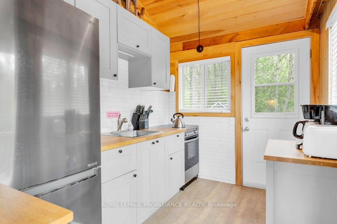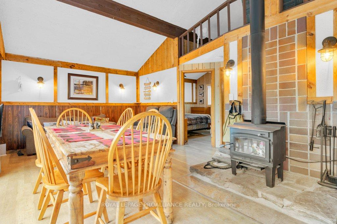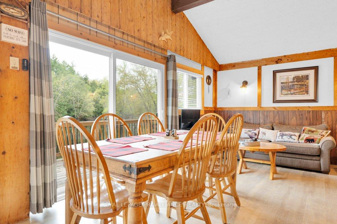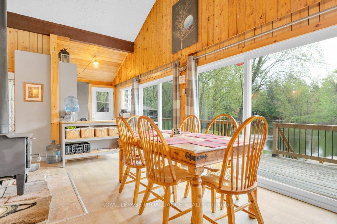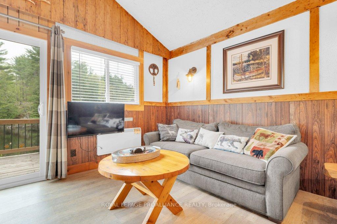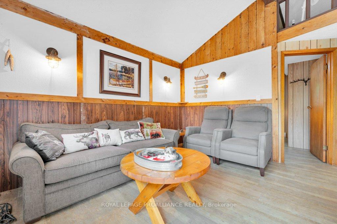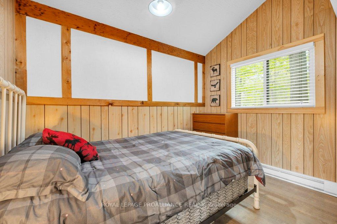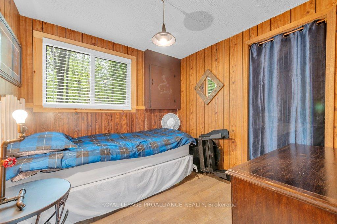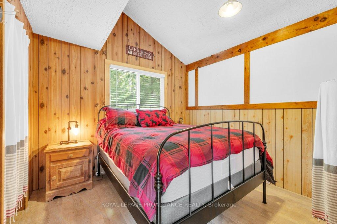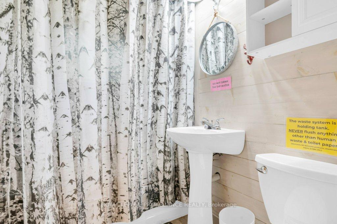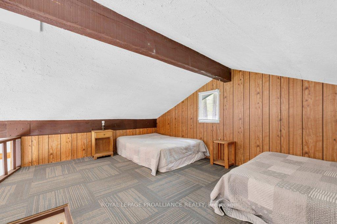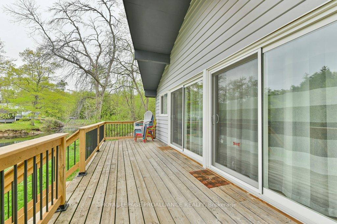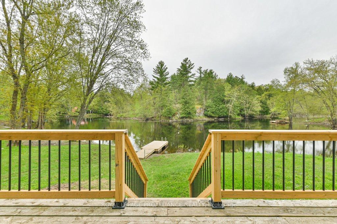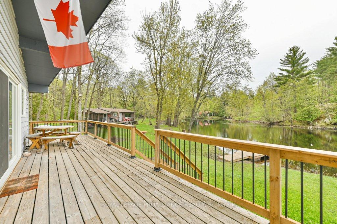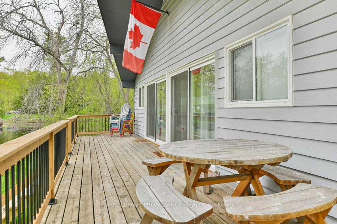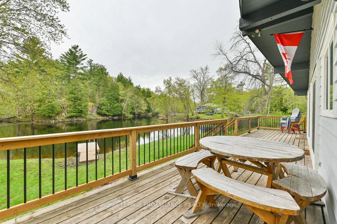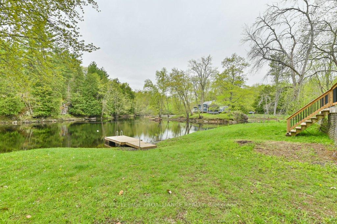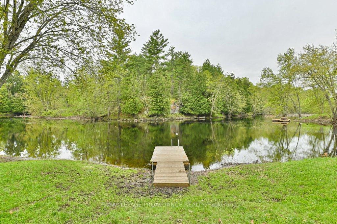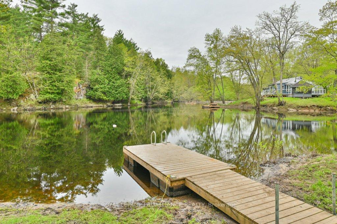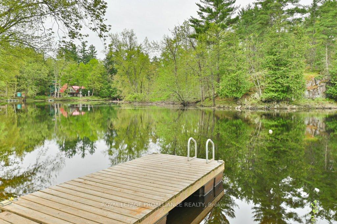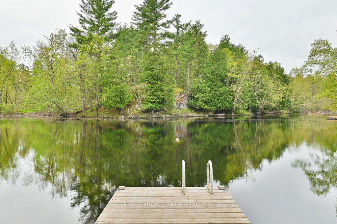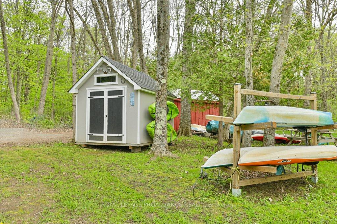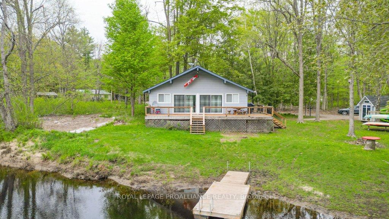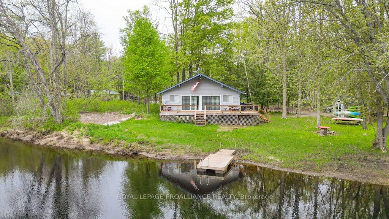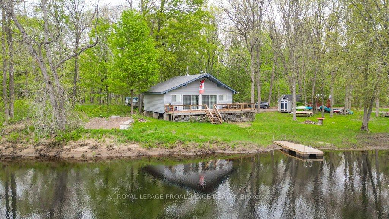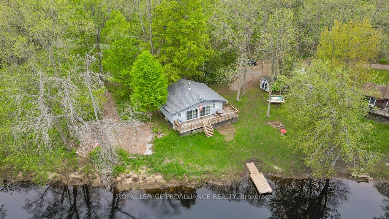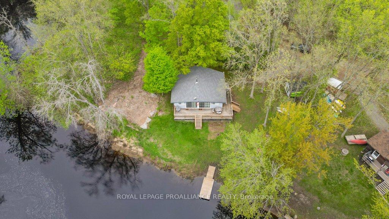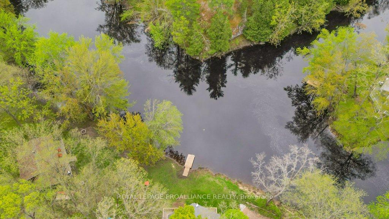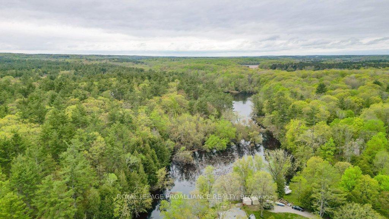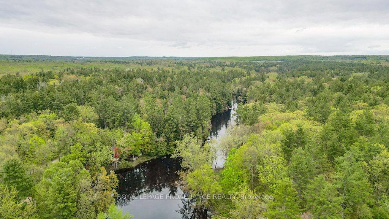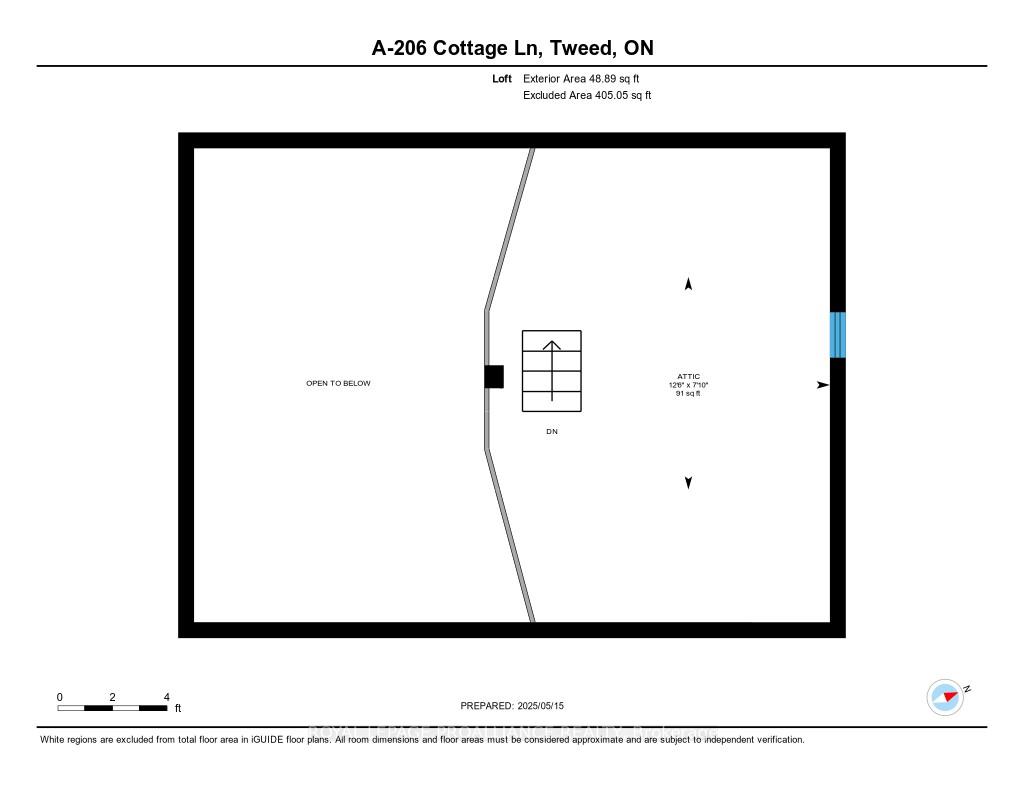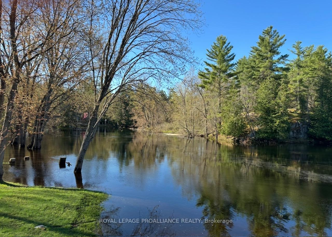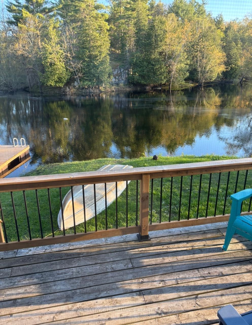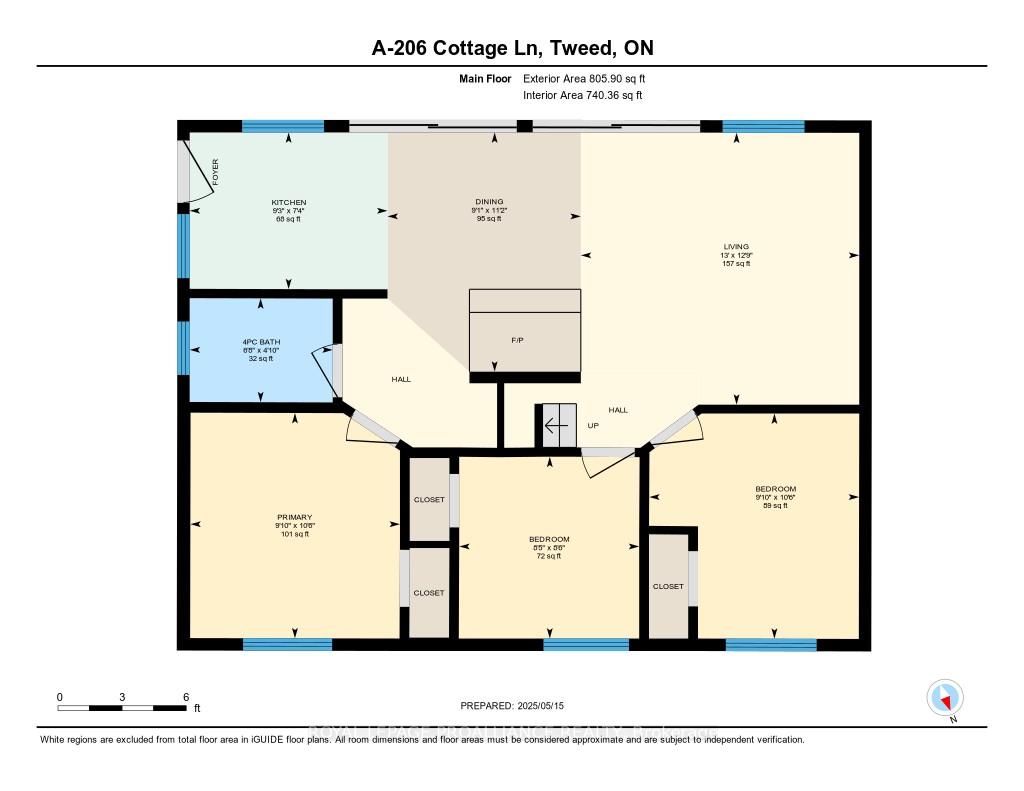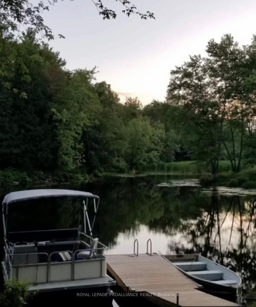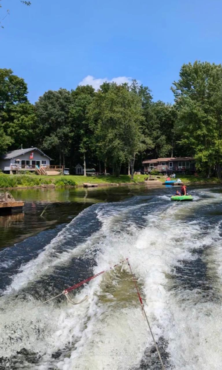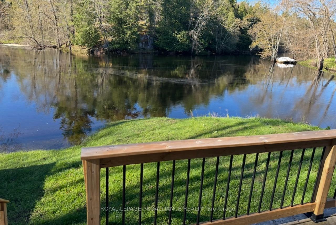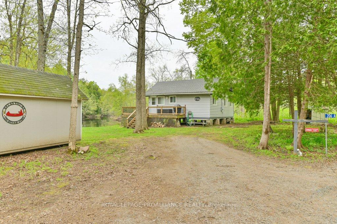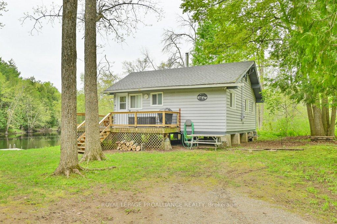$524,500
Available - For Sale
Listing ID: X12159101
206 Cottage Lane , Tweed, K0K 3J0, Hastings
| TWO SEPARATELY DEEDED WATERFRONT LOTS! This rare riverfront offering includes a cozy cottage on one lot and a second, vacant waterfront lot next door together providing 245 feet of shoreline along the peaceful Black River. Whether you're looking to expand, build, or simply enjoy the extra space and privacy, this unique opportunity also holds incredible potential as an income-generating property. Rent out the cottage, develop the second lot, or create a family compound the possibilities are endless. RIVERFRONT RETREAT Tucked away in natures embrace, this charming 3-bedroom cottage features a fun loft perfect for kids, an open-concept kitchen/living/dining area with cathedral ceilings, a cozy woodstove, and two sliding glass walkouts to a large deck overlooking the river. Recent updates include the kitchen, bathroom, flooring, windows, and doors and its being sold fully furnished, so you can move right in and start making memories. Enjoy excellent fishing, canoeing, swimming, and summer fun with a sandy shoreline and deep water off the dock ideal for relaxing on those warm, lazy days. Fireflies, campfires, and riverside serenity your peaceful escape (or perfect rental) awaits. New Bell Fibre Internet is now available on Cottage Lane. |
| Price | $524,500 |
| Taxes: | $1547.00 |
| Assessment Year: | 2025 |
| Occupancy: | Vacant |
| Address: | 206 Cottage Lane , Tweed, K0K 3J0, Hastings |
| Acreage: | < .50 |
| Directions/Cross Streets: | Hwy 37/Hwy 7/Black River Rd/Cottage Lane |
| Rooms: | 8 |
| Bedrooms: | 3 |
| Bedrooms +: | 0 |
| Family Room: | F |
| Basement: | None |
| Level/Floor | Room | Length(ft) | Width(ft) | Descriptions | |
| Room 1 | Main | Kitchen | 7.31 | 9.25 | |
| Room 2 | Main | Living Ro | 12.73 | 13.02 | |
| Room 3 | Main | Dining Ro | 11.18 | 9.05 | |
| Room 4 | Main | Primary B | 10.53 | 9.81 | |
| Room 5 | Main | Bedroom 2 | 10.53 | 9.81 | |
| Room 6 | Main | Bedroom | 8.5 | 8.43 | |
| Room 7 | Main | Bathroom | 4.85 | 6.69 | |
| Room 8 | Second | Loft | 12.5 | 7.81 |
| Washroom Type | No. of Pieces | Level |
| Washroom Type 1 | 4 | Main |
| Washroom Type 2 | 0 | |
| Washroom Type 3 | 0 | |
| Washroom Type 4 | 0 | |
| Washroom Type 5 | 0 |
| Total Area: | 0.00 |
| Approximatly Age: | 51-99 |
| Property Type: | Detached |
| Style: | Bungalow |
| Exterior: | Wood |
| Garage Type: | None |
| (Parking/)Drive: | Front Yard |
| Drive Parking Spaces: | 3 |
| Park #1 | |
| Parking Type: | Front Yard |
| Park #2 | |
| Parking Type: | Front Yard |
| Pool: | None |
| Other Structures: | Shed |
| Approximatly Age: | 51-99 |
| Approximatly Square Footage: | 700-1100 |
| Property Features: | Waterfront |
| CAC Included: | N |
| Water Included: | N |
| Cabel TV Included: | N |
| Common Elements Included: | N |
| Heat Included: | N |
| Parking Included: | N |
| Condo Tax Included: | N |
| Building Insurance Included: | N |
| Fireplace/Stove: | Y |
| Heat Type: | Baseboard |
| Central Air Conditioning: | None |
| Central Vac: | N |
| Laundry Level: | Syste |
| Ensuite Laundry: | F |
| Sewers: | Holding Tank |
| Utilities-Cable: | N |
| Utilities-Hydro: | Y |
$
%
Years
This calculator is for demonstration purposes only. Always consult a professional
financial advisor before making personal financial decisions.
| Although the information displayed is believed to be accurate, no warranties or representations are made of any kind. |
| ROYAL LEPAGE PROALLIANCE REALTY |
|
|

FARHANG RAFII
Sales Representative
Dir:
647-606-4145
Bus:
416-364-4776
Fax:
416-364-5556
| Book Showing | Email a Friend |
Jump To:
At a Glance:
| Type: | Freehold - Detached |
| Area: | Hastings |
| Municipality: | Tweed |
| Neighbourhood: | Elzevir (Twp) |
| Style: | Bungalow |
| Approximate Age: | 51-99 |
| Tax: | $1,547 |
| Beds: | 3 |
| Baths: | 1 |
| Fireplace: | Y |
| Pool: | None |
Locatin Map:
Payment Calculator:


