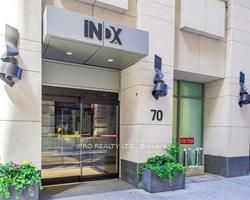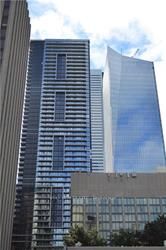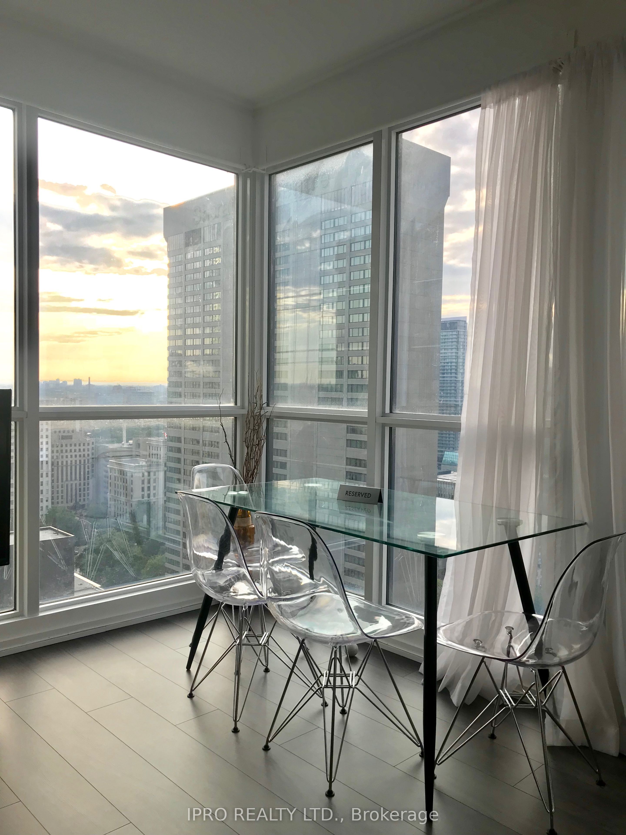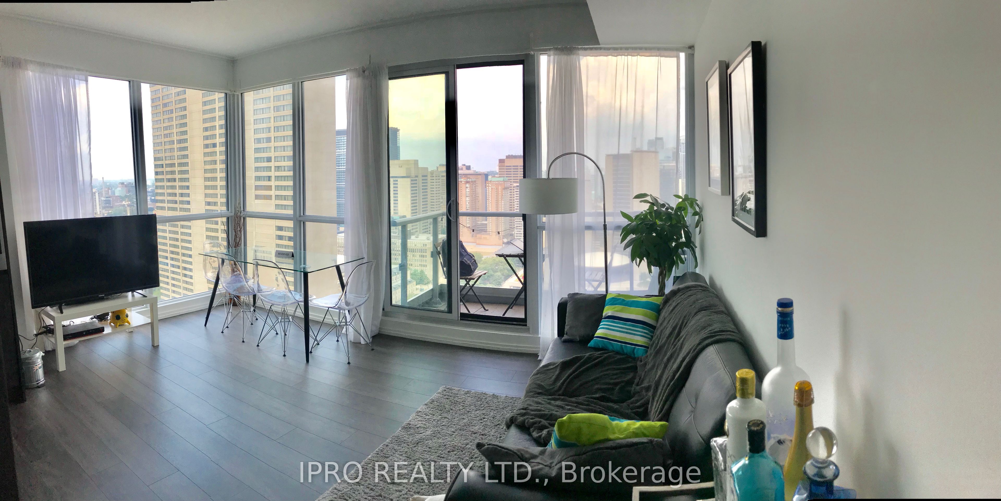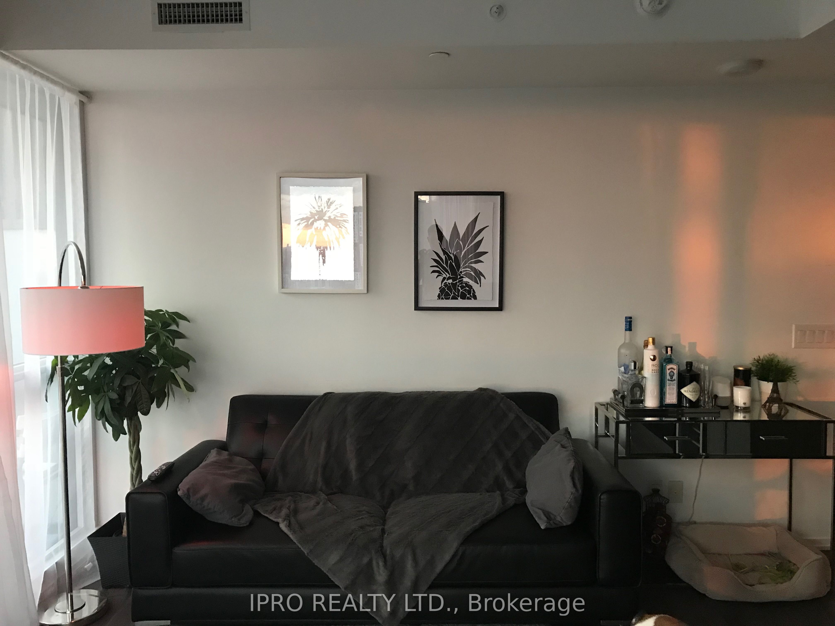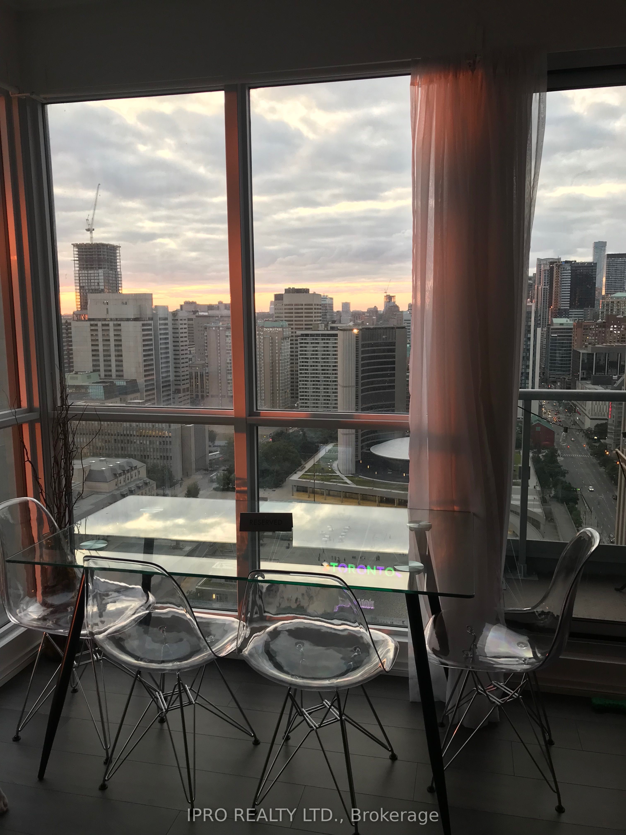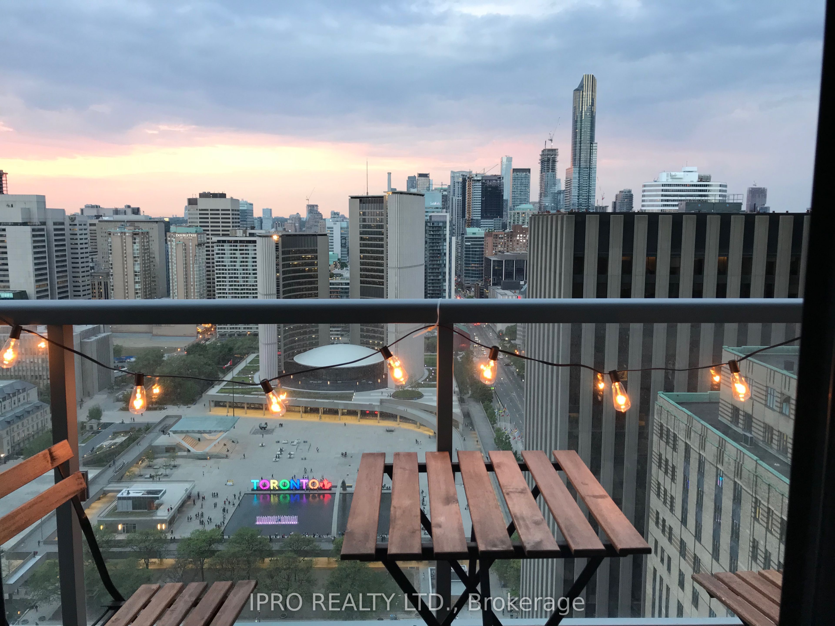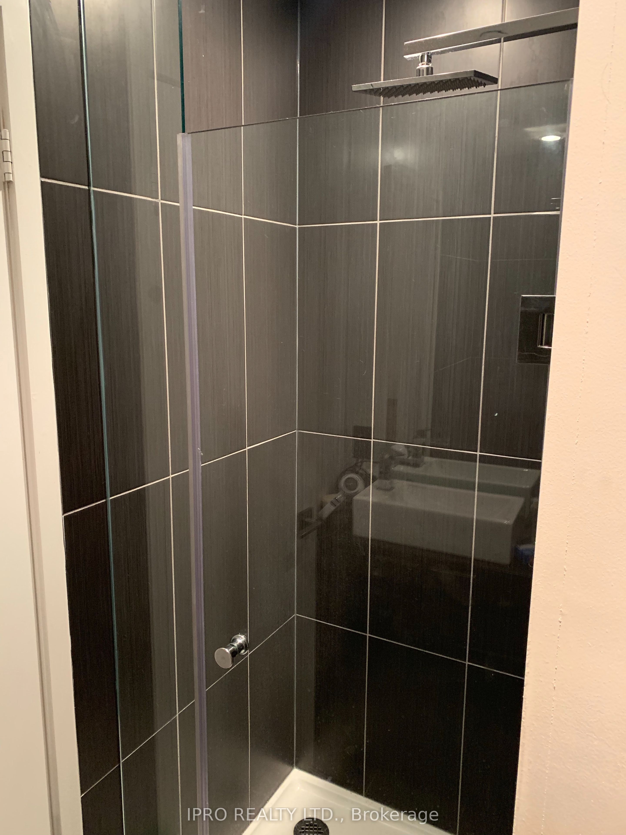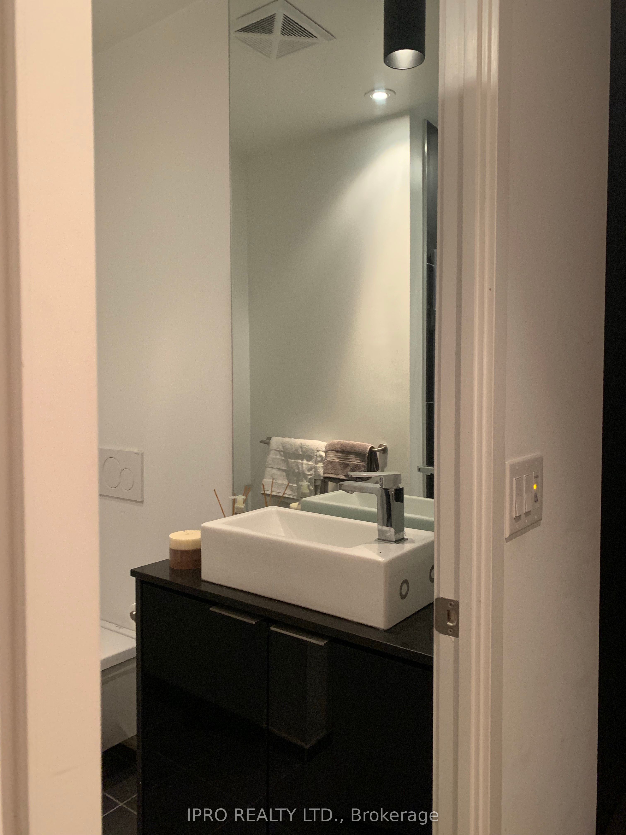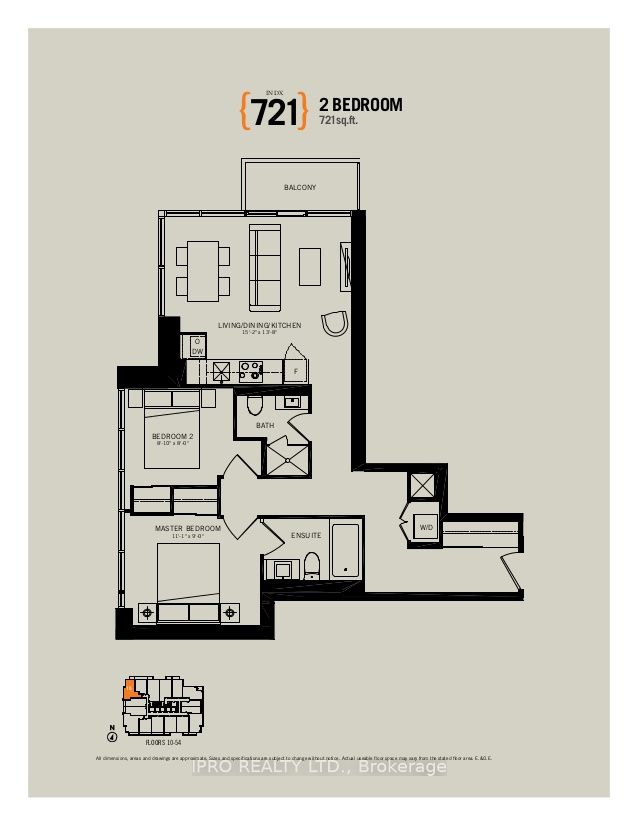Leased
Listing ID: C6651178
70 Temperance St , Unit 3015, Toronto, M5H 4E8, Ontario
| Spacious, Two-Bedroom Unit With Lots Of Natural Light And Two Full Bathrooms, Amazing Corner Unit Located In Downtown Financial District With Clear View To Nathan Philip Square. Floor To Ceiling Windows, Nine Foot Ceiling, Laminate Floor Through-Out, Stainless Steel Built-In Kitchen Appliances. Amazing Location, Walking Distance To Theatres, Eaton Centre, Shopping, Restaurants, And More Attractions. No Smokers Please. |
| Extras: Stainless Steel Fridge, Cook Top, Built-In Oven, Built-In Dishwasher, Washer, Dryer, All Electric Light Fixtures. One Locker Is Included In The Rent. |
| Listed Price | $3,650 |
| Payment Frequency: | Monthly |
| Payment Method: | Cheque |
| Rental Application Required: | Y |
| Deposit Required: | Y |
| Credit Check: | Y |
| Employment Letter | Y |
| References Required: | Y |
| Occupancy: | Vacant |
| Address: | 70 Temperance St , Unit 3015, Toronto, M5H 4E8, Ontario |
| Province/State: | Ontario |
| Property Management | Duka Propety Management Inc. |
| Condo Corporation No | TSCC |
| Level | 29 |
| Unit No | 14 |
| Locker No | 50 |
| Directions/Cross Streets: | Bay/Adelaide |
| Rooms: | 5 |
| Bedrooms: | 2 |
| Bedrooms +: | |
| Kitchens: | 1 |
| Family Room: | N |
| Basement: | None |
| Furnished: | N |
| Level/Floor | Room | Length(ft) | Width(ft) | Descriptions | |
| Room 1 | Flat | Living | 15.48 | 13.51 | Combined W/Dining, W/O To Balcony, Laminate |
| Room 2 | Flat | Dining | 15.48 | 13.51 | Combined W/Living, W/O To Balcony, Laminate |
| Room 3 | Flat | Kitchen | 15.48 | 13.51 | Combined W/Dining, Open Concept, Stainless Steel Appl |
| Room 4 | Flat | Prim Bdrm | 11.09 | 8.99 | 4 Pc Ensuite, Double Closet, Laminate |
| Room 5 | Flat | 2nd Br | 8.69 | 8.2 | Closet, Laminate |
| Washroom Type | No. of Pieces | Level |
| Washroom Type 1 | 4 | |
| Washroom Type 2 | 3 |
| Property Type: | Condo Apt |
| Style: | Apartment |
| Exterior: | Concrete |
| Garage Type: | None |
| Garage(/Parking)Space: | 0.00 |
| (Parking/)Drive: | None |
| Drive Parking Spaces: | 0 |
| Park #1 | |
| Parking Type: | None |
| Exposure: | Nw |
| Balcony: | Open |
| Locker: | Owned |
| Pet Permited: | Restrict |
| Approximatly Square Footage: | 700-799 |
| Building Amenities: | Concierge, Exercise Room, Games Room, Party/Meeting Room |
| CAC Included: | Y |
| Water Included: | Y |
| Common Elements Included: | Y |
| Heat Included: | Y |
| Building Insurance Included: | Y |
| Fireplace/Stove: | N |
| Heat Source: | Gas |
| Heat Type: | Forced Air |
| Central Air Conditioning: | Central Air |
| Central Vac: | N |
| Although the information displayed is believed to be accurate, no warranties or representations are made of any kind. |
| IPRO REALTY LTD. |
|
|

FARHANG RAFII
Sales Representative
Dir:
647-606-4145
Bus:
416-364-4776
| Email a Friend |
Jump To:
At a Glance:
| Type: | Condo - Condo Apt |
| Area: | Toronto |
| Municipality: | Toronto |
| Neighbourhood: | Bay Street Corridor |
| Style: | Apartment |
| Beds: | 2 |
| Baths: | 2 |
| Fireplace: | N |
Locatin Map:

